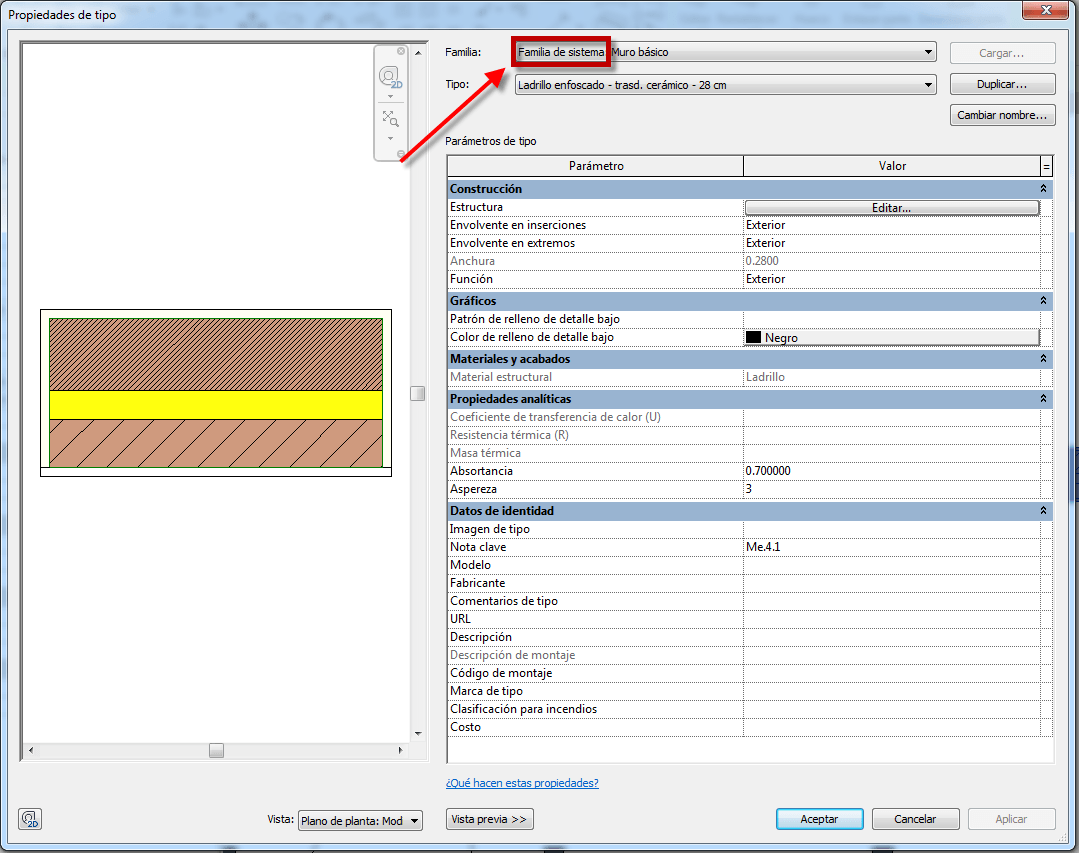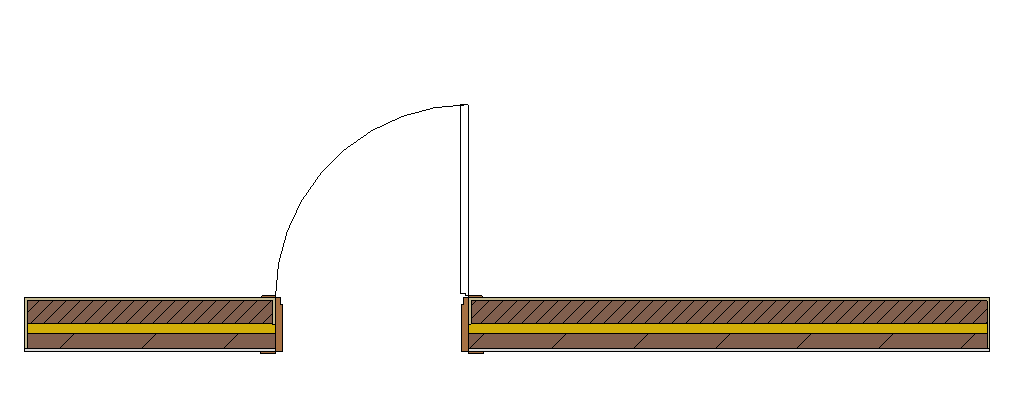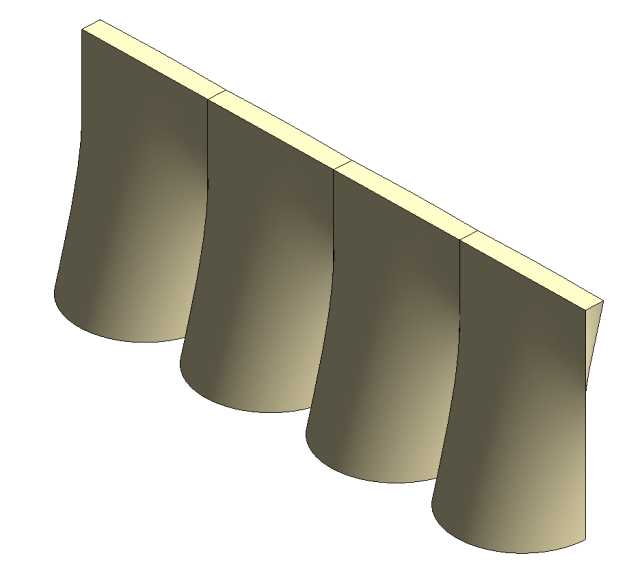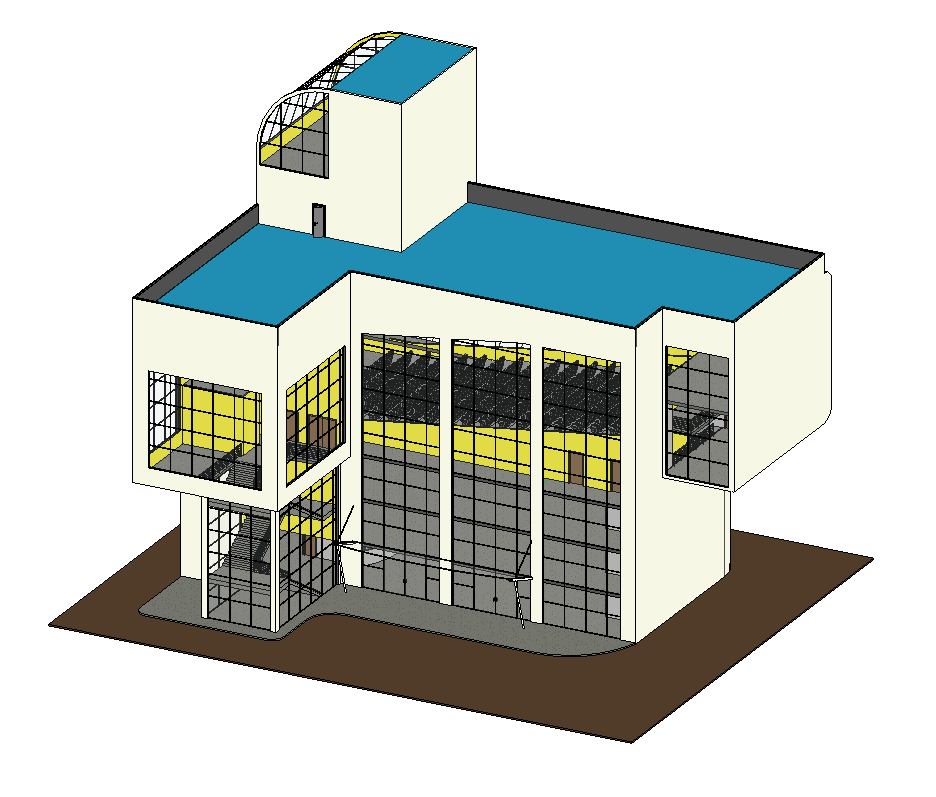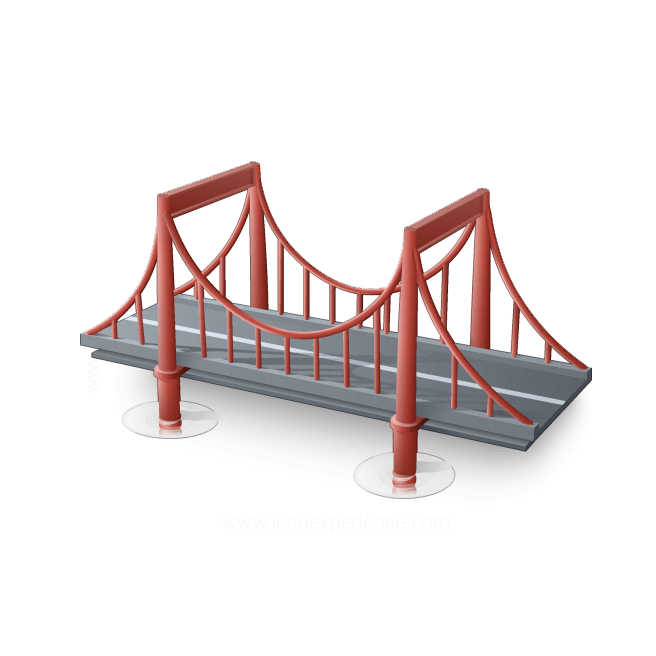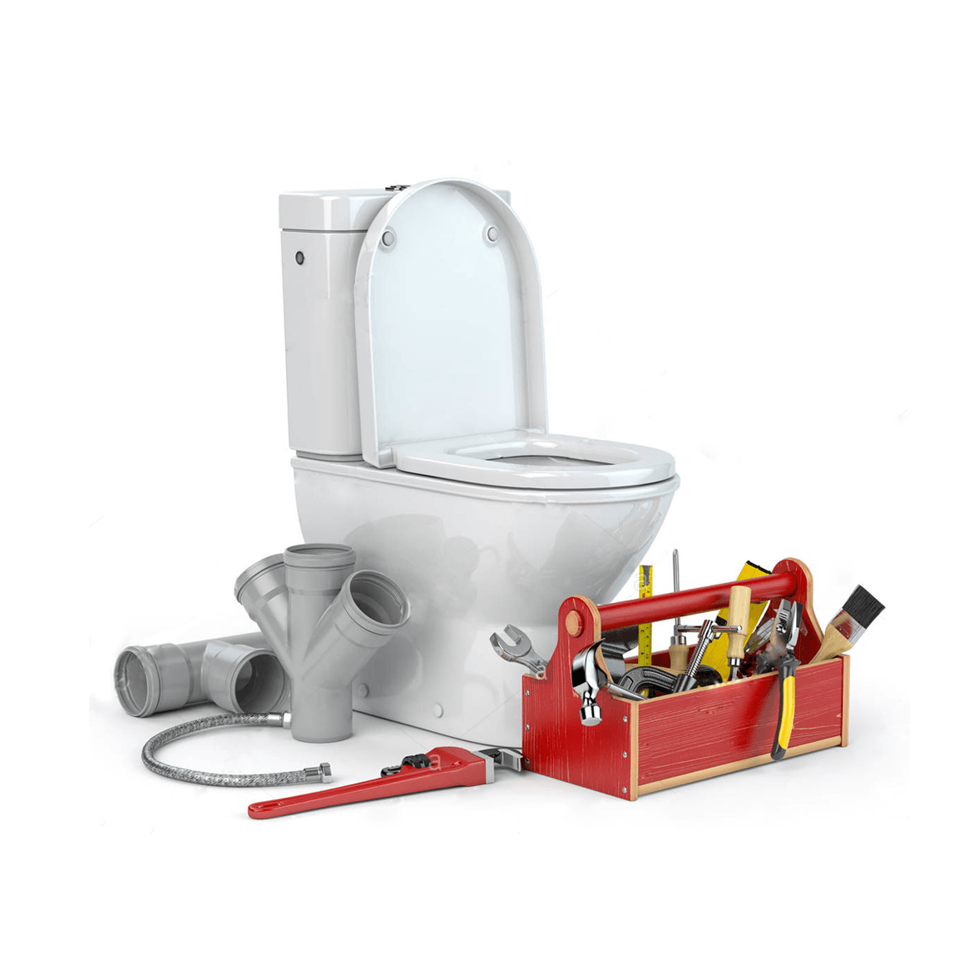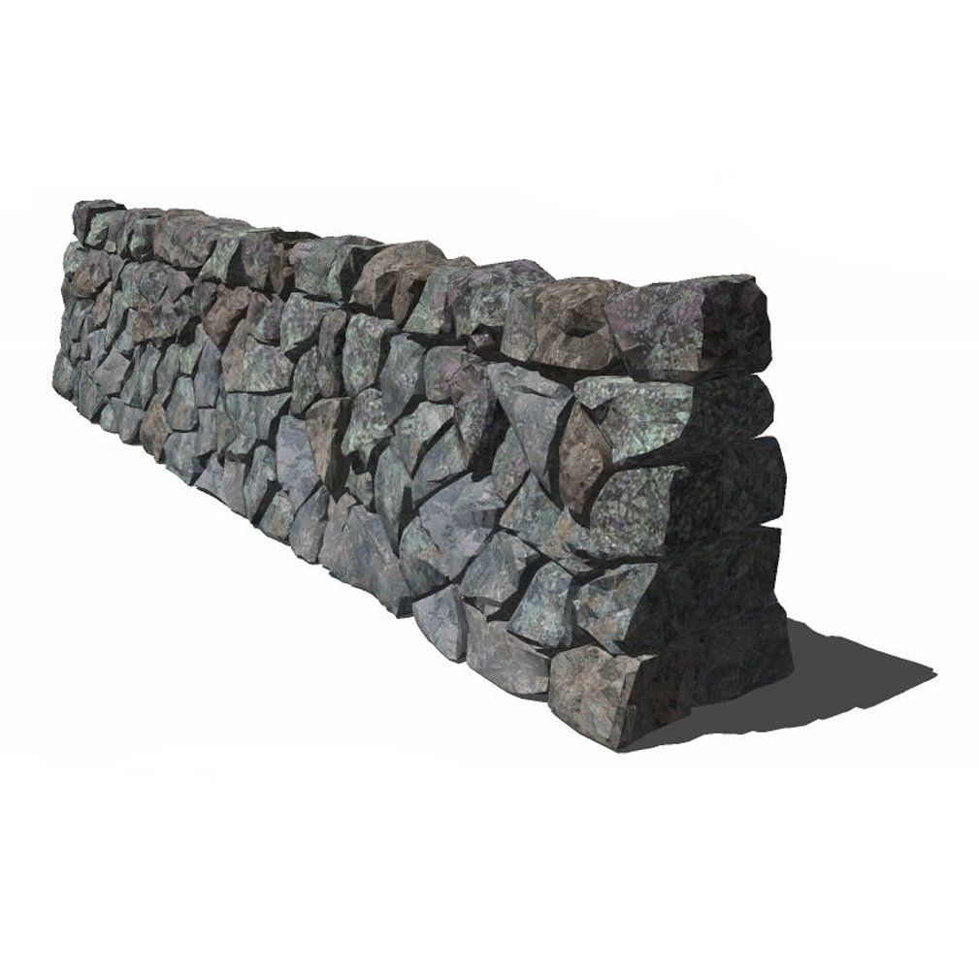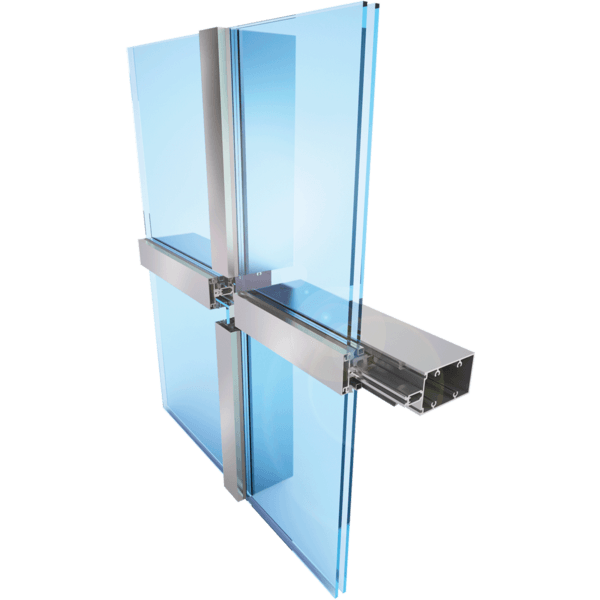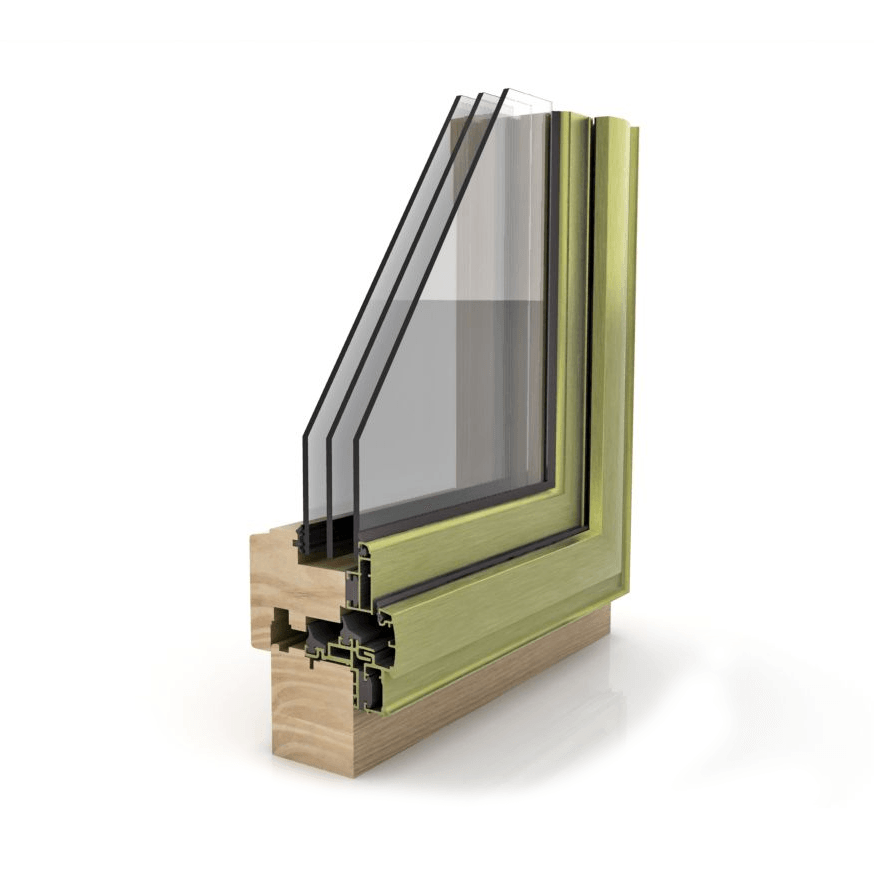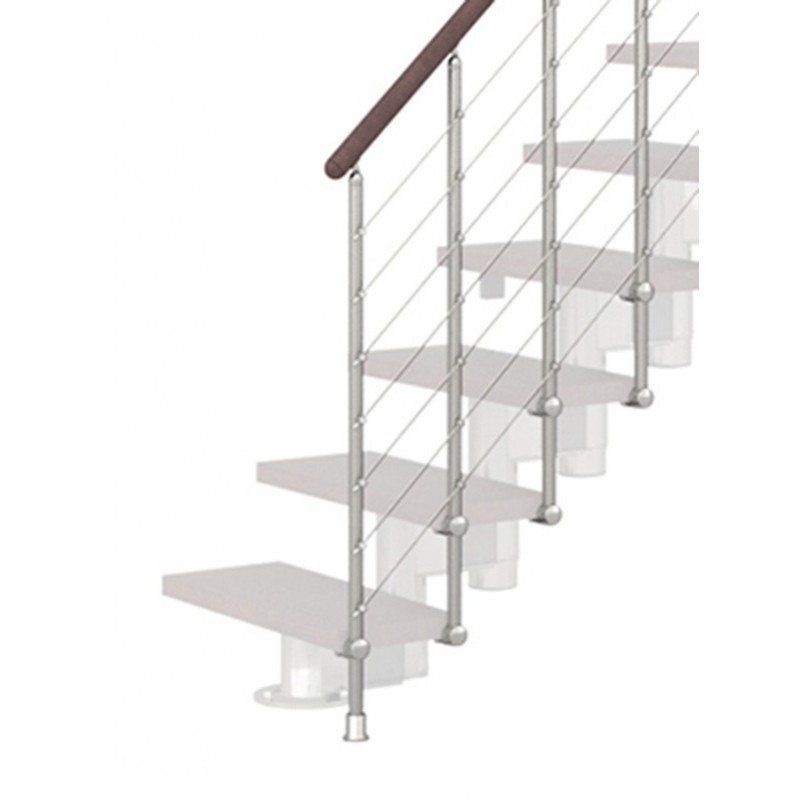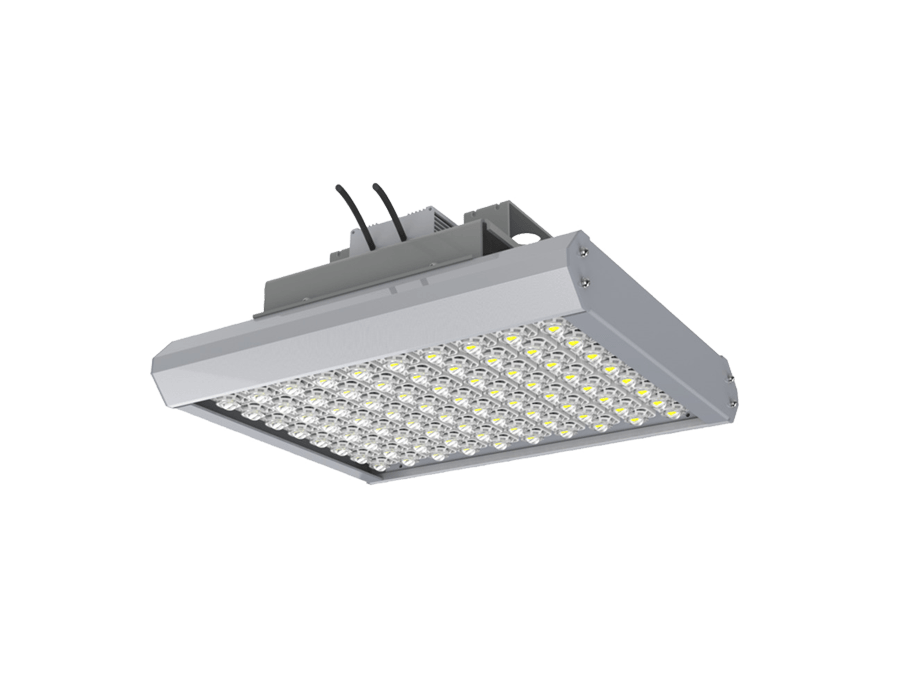Revit terms we should know: FAMILIES
24 de febrero de 2019
5 terms that we should know about Revit:
1. Families
2. Parameters
3. Sketches
4. Levels
5. Views
When we start the learning process of any software there is the term called "learning curve" that serves to represent the level of difficulty that a user has in front of a new topic, and that may be common in different types of users. It is true that the learning curve (difficulty) to learn Revit may be different in those who come from programs such as AutoCAD to those who come from programs such as ArchiCAD or Allplan. It does not mean that for some it is easier than for others, but rather that they are different situations for reasons different from the software that is previously known. For example, for those who know how to work with AutoCAD it will be very easy to adapt to programs such as ARES Commander, Draftsight, CorelCAD, ZWCAD, BrisCAD, etc. Simply because everyone shares a huge amount of common commands and the way to work on them is inspired by AutoCAD.
However, learning Microstation knowing previously AutoCAD, would involve adapting to small things that become different but it would not be a too abrupt change. You also have to take into account something else, it is not the same to work only in 2D than to have experience in 3D modeling. In the same way it is not the same to know how to work with dynamic blocks, anotative objects, etc. to then adapt to the use of intelligent and parametric objects. Everything counts so that the learning curve is less pronounced the more experience you have in the full use of a technical program. In the end, they all have a similar logic. Solidworks and Rhino, although different, share many things with the way it is modeled in 3D with AutoCAD. Some programs are better than others in some aspects, but the essence of 3D modeling is similar.
Now, facing Revit coming from a 2D world to create projects will have as a big difference the fact of having to create models and three-dimensional spaces. The other big difference, especially comparing it with AutoCAD is that Revit works with objects, while in AutoCAD we work with 2D entities like lines, arcs and polylines mainly. This small difference changes everything. Revit itself is a "simple" program to learn; especially when a work logic is followed that allows to correctly manage the acquired knowledge, while at the same time putting it into practice in order to correctly process the learning. Like any new tool, it is not only about the skill one has to acquire new knowledge in a technical software, but rather about dosing the knowledge to advance in a correct, entertaining, and effective way from the first moment. At least that is the method of teaching MiltonChanes.com
In this article we are going to focus on some characteristics of Revit that distinguish it from other programs. Some of them, such as the term "family" ("Family"), are practically part of the daily terminology used by all Revit users and that even in other programs is used to describe similar elements. Making the term has become something universal that transcends the program itself. But there are many other important characteristics, although we will highlight 5 of them.
FAMILIES
The easiest way to describe families in Revit is to compare them with AutoCAD by saying that they are block-like. However, it is to fall short. Do you know the multiview blocks of AutoCAD Architecture? If we unite the characteristics of the multiview blocks of AutoCAD Architecture, next to the dynamic blocks of AutoCAD and with attributes, and their 3D properties, we would be much closer to what a family is in Revit, but even so we would still lack some features. So the easiest thing to say is that they look like an AutoCAD block, but the family in Revit is much more complex, complete, and there is no single type. This brings us to the next topic on Families. In Revit everything is based on families, in the same way that in AutoCAD everything is based on lines (vectors). An AutoCAD block is a graphic representation of something, be it 2D, 3D, or even both. In Revit, families not only represent the graphic element, but also have intelligent capabilities (which let them know with what type of objects they have to collaborate, for example, a door creates a hole in a wall) as well as physical and thermal characteristics that serve for endless applications that can be done on the project. The family as such has "intelligent" capabilities with predefined and codified behaviors that allow creating an important relationship between objects without the need for direct user participation. Families are so important that they comprise three broad categories of families such as families. of component, families of systems, and families in situ. Each one fulfilling a specific function within the virtual building that we created in Revit.
Families System
. These are families that can only exist within a project or that can be part of a template file (which is ultimately part of a project to create them). Systems families can not be loaded from an external library outside the project. Although this definition is "official", it is not entirely true.
Since in fact it is possible, only that the method to do it is different from the families of components that have their own RFA format. For example, there are no families of walls whose information is stored in an RFA file, such as a door. However, an RVT extension project file may contain 1 or several types of walls that can be carried to another project using for example Copy and Paste between projects. That easy.
The reason why this happens is that families of systems are based on information that belongs to Revit, with data that allows generating new types. When we copy and paste a family of systems between projects (a type of wall for example) what we do is transfer the information that gives rise to a type of wall and that is why Revit recreates it in the new project, since it results very easy. When we select a system family we can see in its type properties that it starts with the name of "Family of the system" followed by the name of the family as a whole; and in another section the type.
Families of components.
The component families are very different from the systems families. In fact, to create a family of components, you have to start with a specific template for this type of family, opening a screen inside Revit that, in itself, we could say is a program of its own, with its own characteristics. In fact, they share many similarities with the AutoCAD Block Editor environment. Component families are saved as RFA extension files (Revit Family) and can be saved outside of a Revit project (RVT). With which they do not directly depend on a project or project template to exist. Of course, once a component family is loaded into a project becomes part of it, in the same way that a block DWG in AutoCAD when importing it into a drawing, becomes part of it.
Each component family was created at some point based on a specific template. Revit offers all types of existing templates to create components, and by choosing one we define the category to which it belongs, in addition to many of the conditions that will allow that object to communicate with others that are part of the project. From the Door section we can load more types of doors, in the same way that if we are in windows we can load more types of windows. However, families that belong to a category other than the one we are currently in can not be loaded.
For example, if we are working inside doors we will not be able to load windows. There are families of components that do not have a specific category within Revit (as it is the case of door, window or column) and then to load them into a project we must resort to LOAD FAMILY located inside Insert of the Ribbon of Options that allows to insert families of any category. You can also use for example Copy and Paste from Windows, from another project, or from an open Windows folder.
Families in situ.
Families in situ allow to create certain types of objects that, for some reason, will only exist within the project that we are working on and they do not need to exist independently. Sometimes it can be a street, which we have to resort to more complex modeling tools than simply using Revit floors to create the shape, or we need to create an element that could be a wall in a singular way, or a bank of concrete whose singular form does not allow it to be a system family, but neither does it exist among the component family options.
Thus, a family in situ allows the use of unique tools to model, the same as we would have in the family editor, to end up creating a form that can be a simple box, but we create it within a specific category of those that has Revit. With what for Revit will be that object (for the selected category) even though it contains a singular form. For example, a wall that simulates the designs of Eladio Dieste could be created with a family in situ, within the wall category.
This will allow us to create a unique shape, while Revit will be able to add doors and windows, for example. Something that would be impossible if that form does not belong to the wall category. On-site families only exist in the project in which they were created.
Family in situ of a wall in Revit that has a shape similar to that found in the designs of Eladio Dieste. Then a video that I did some years ago but that is still valid except that from the 2018 version of Revit you can go a little further still.
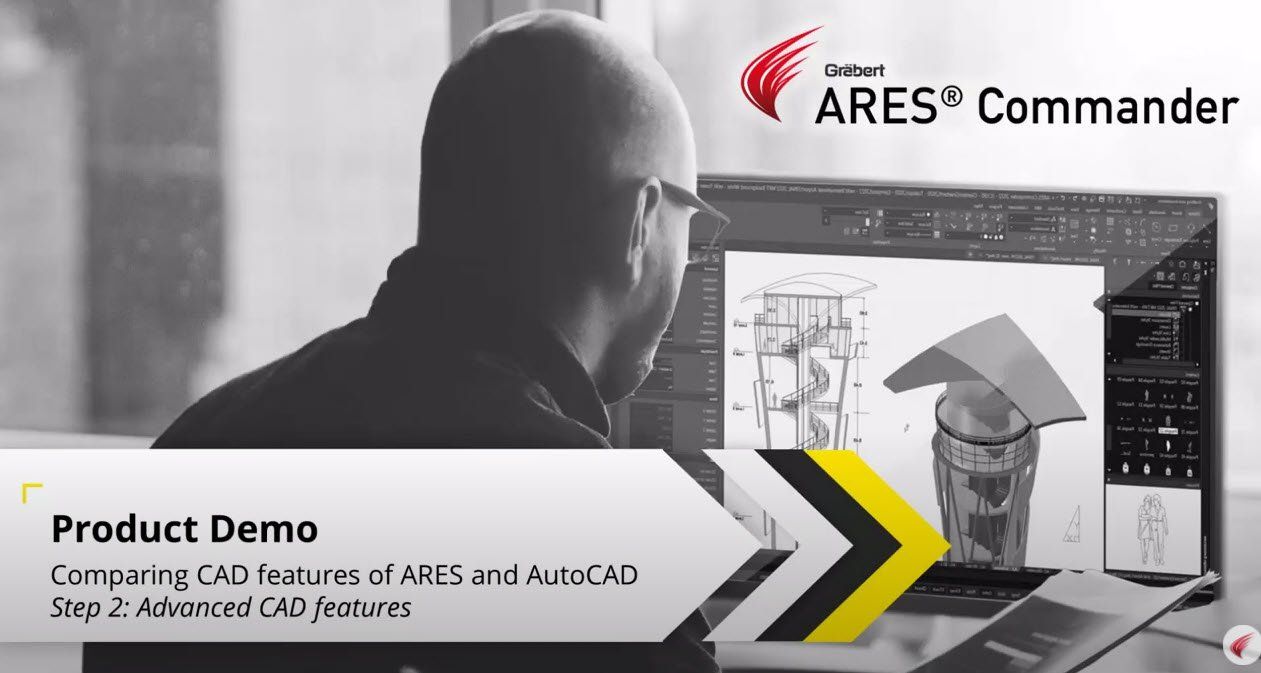
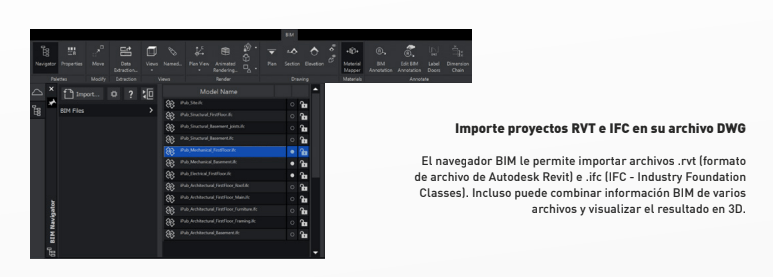
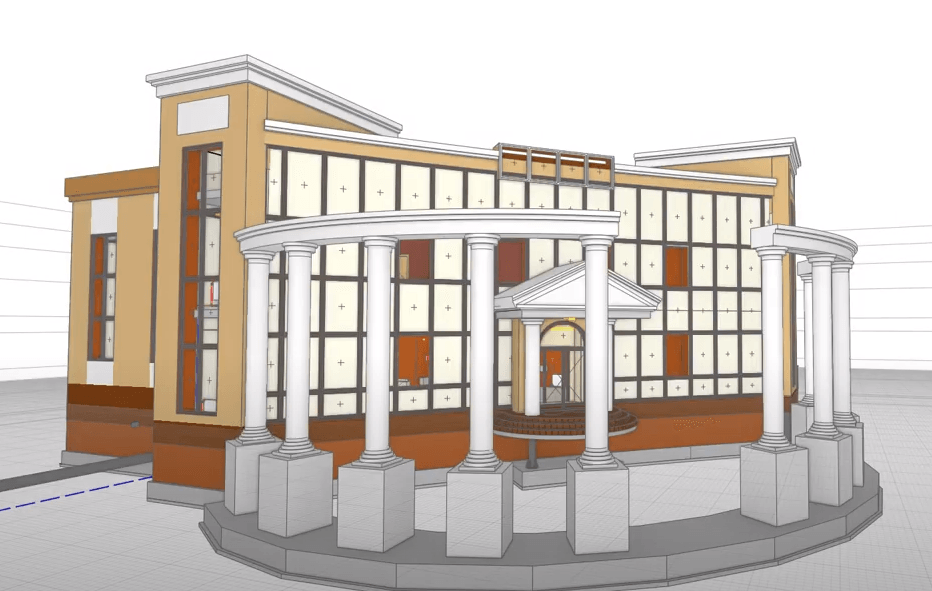
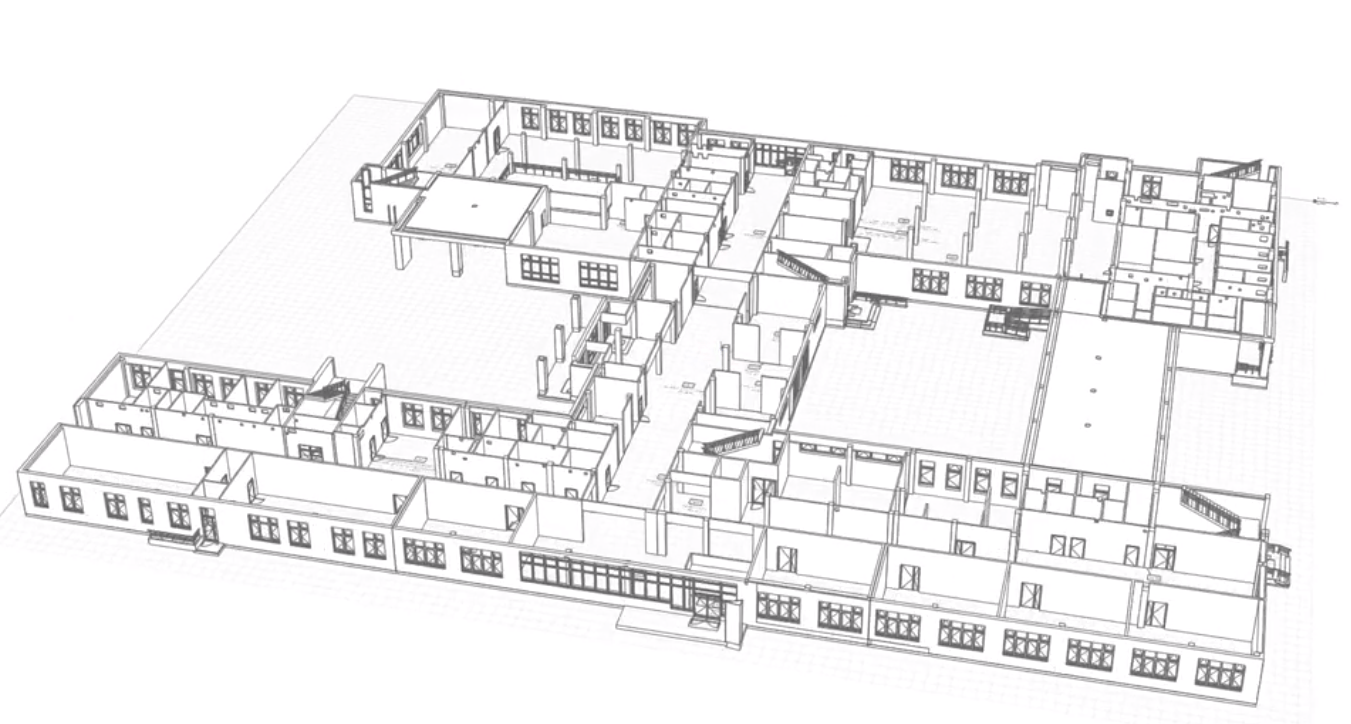
Conoce la nueva plataforma www.miltonchanes.academy
Aprende Revit Online, desde 29 euros por mes.
Podrás darte de baja cuando lo desees.
¿Tienes dudas? No te preocupes podrás probarlo gratis durante 7 días.


