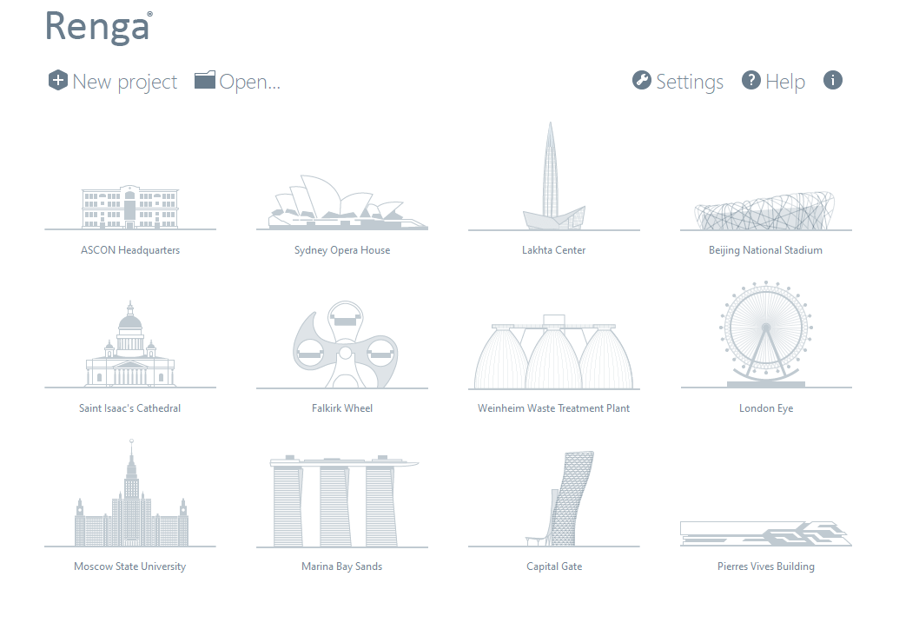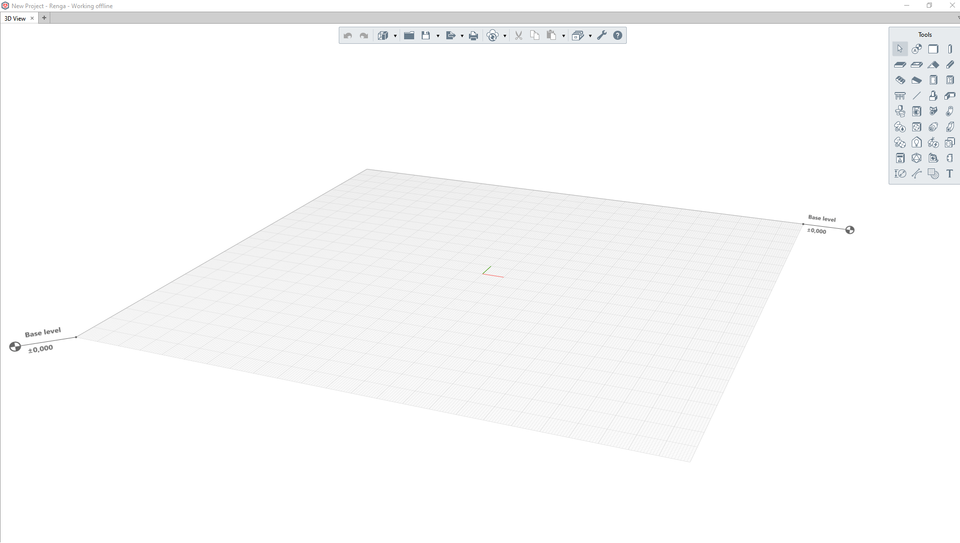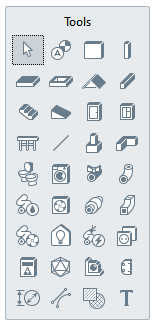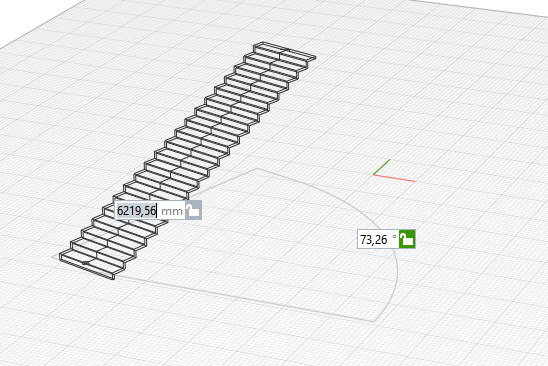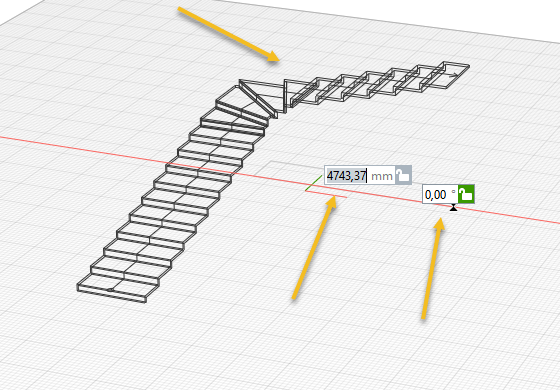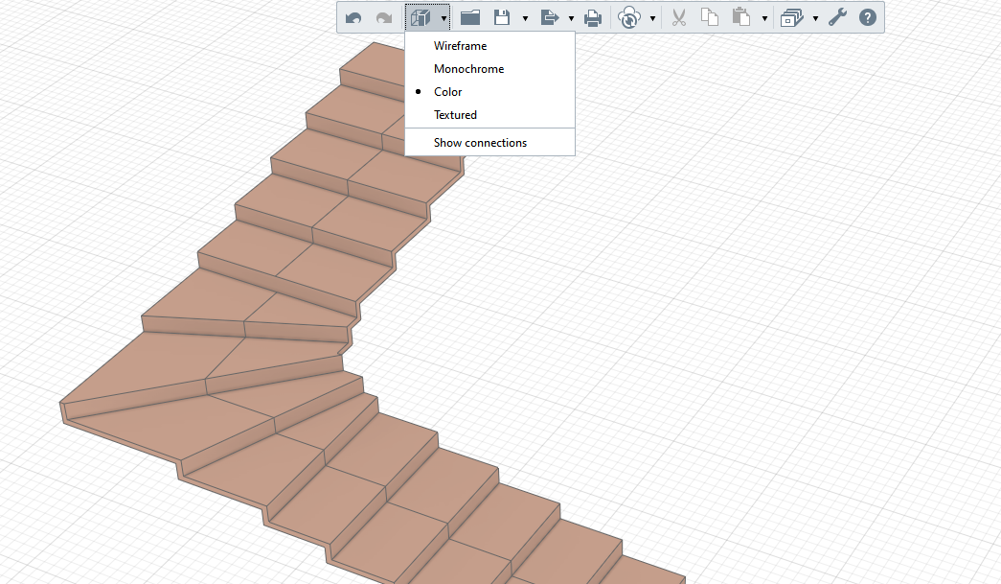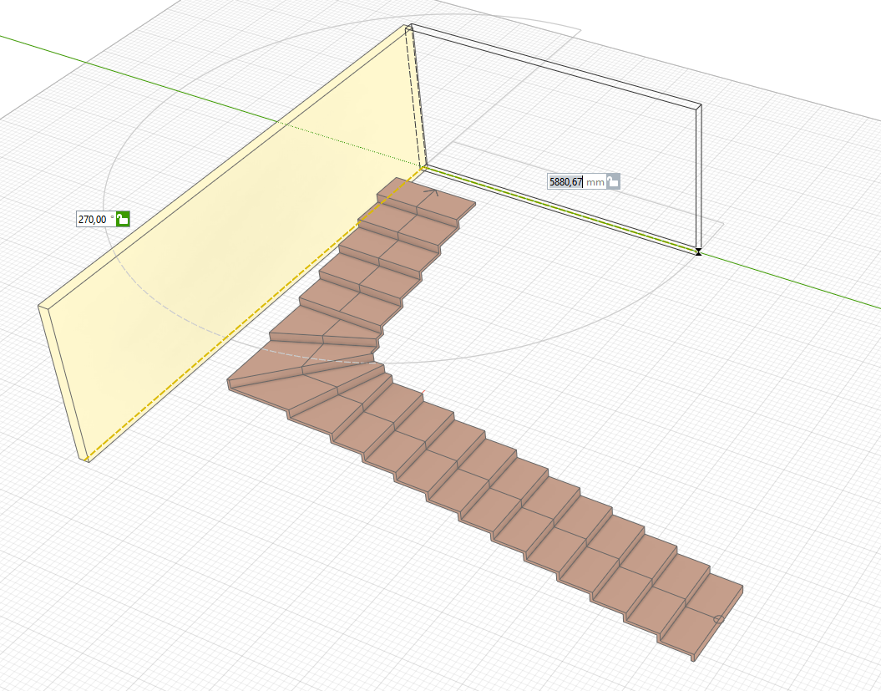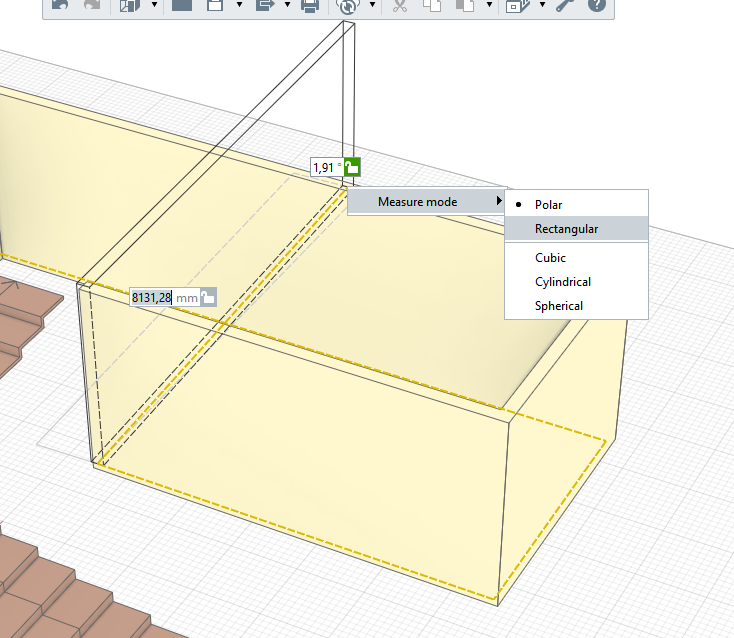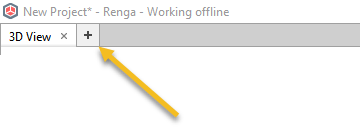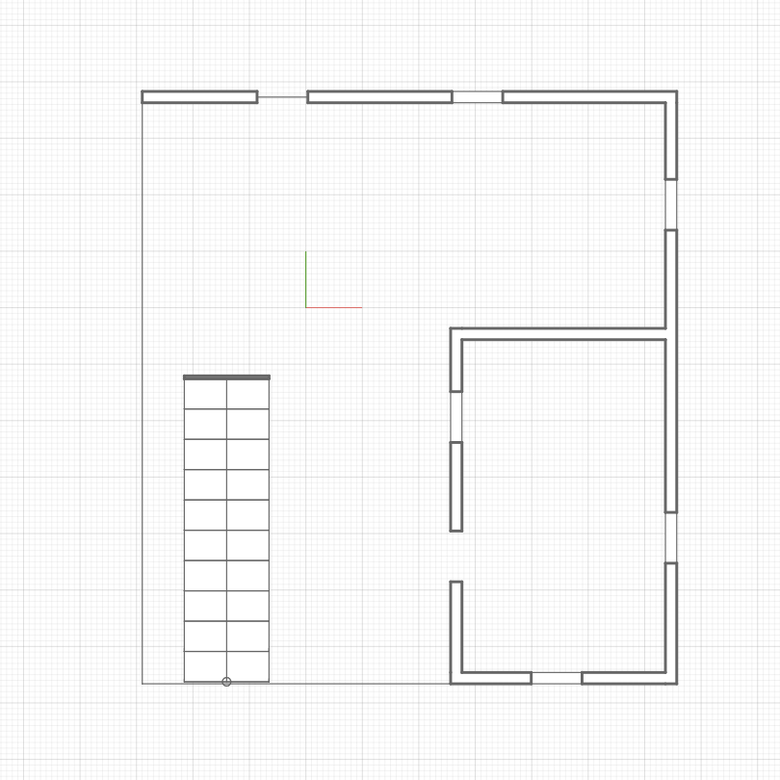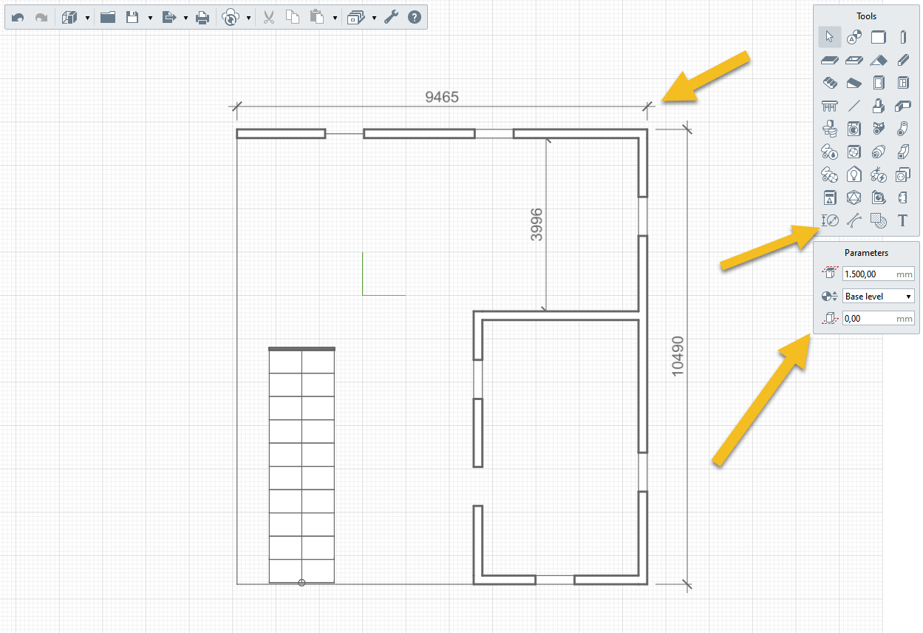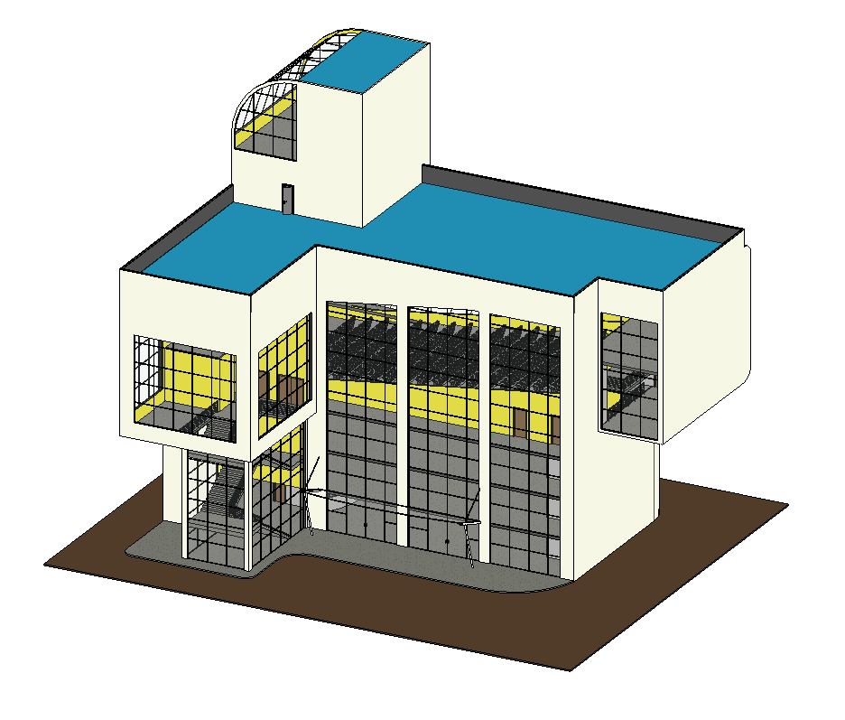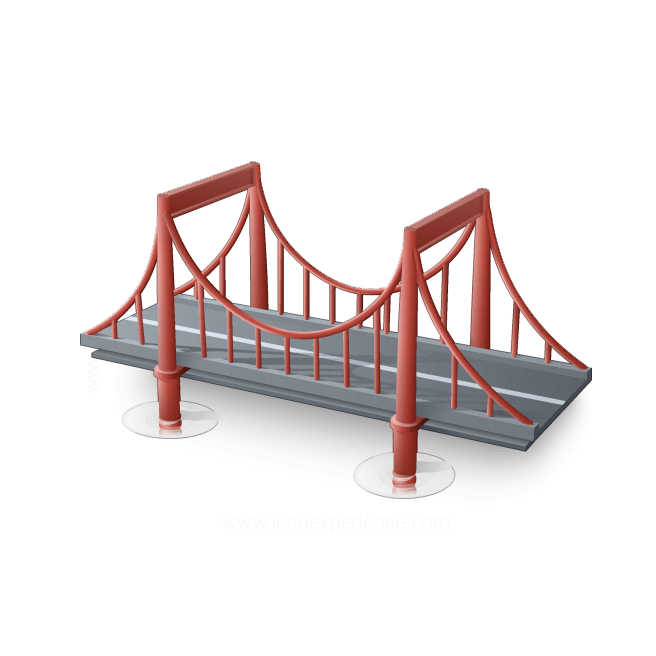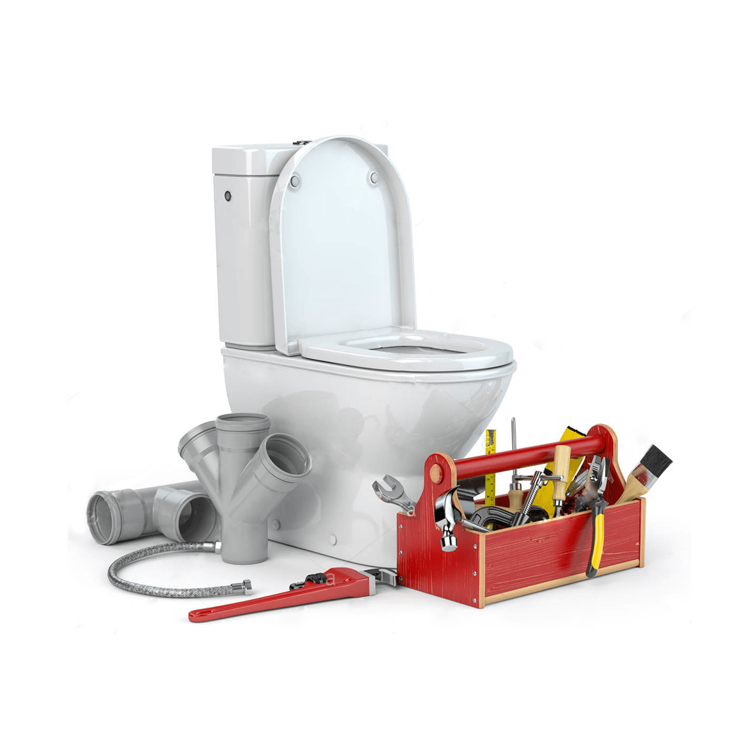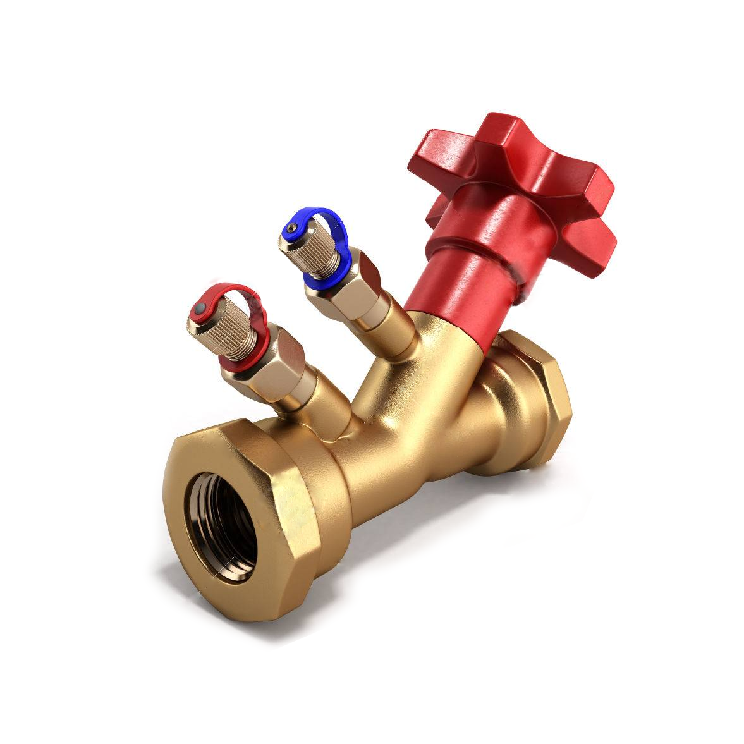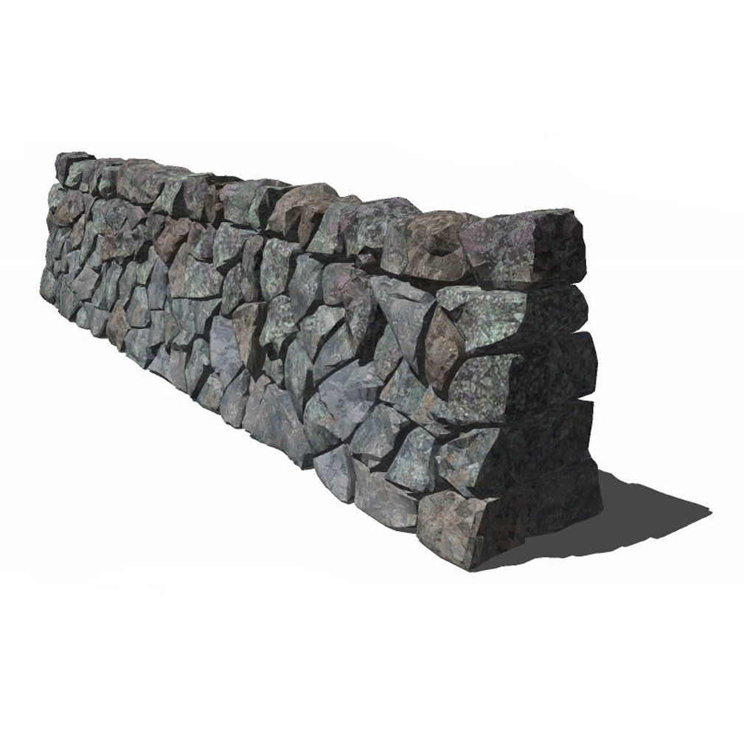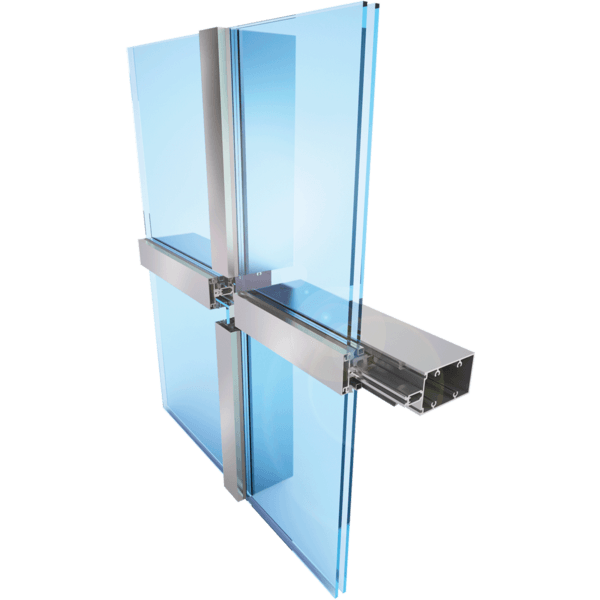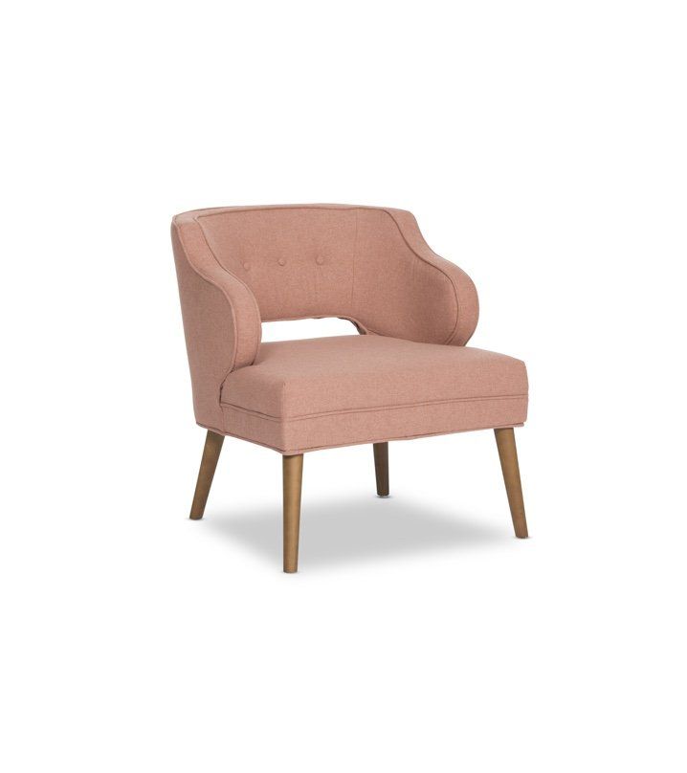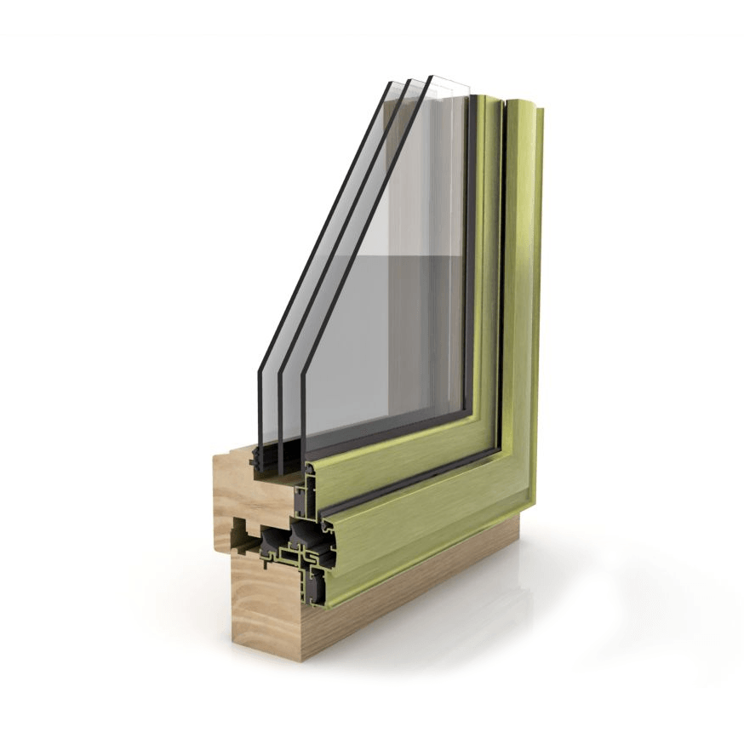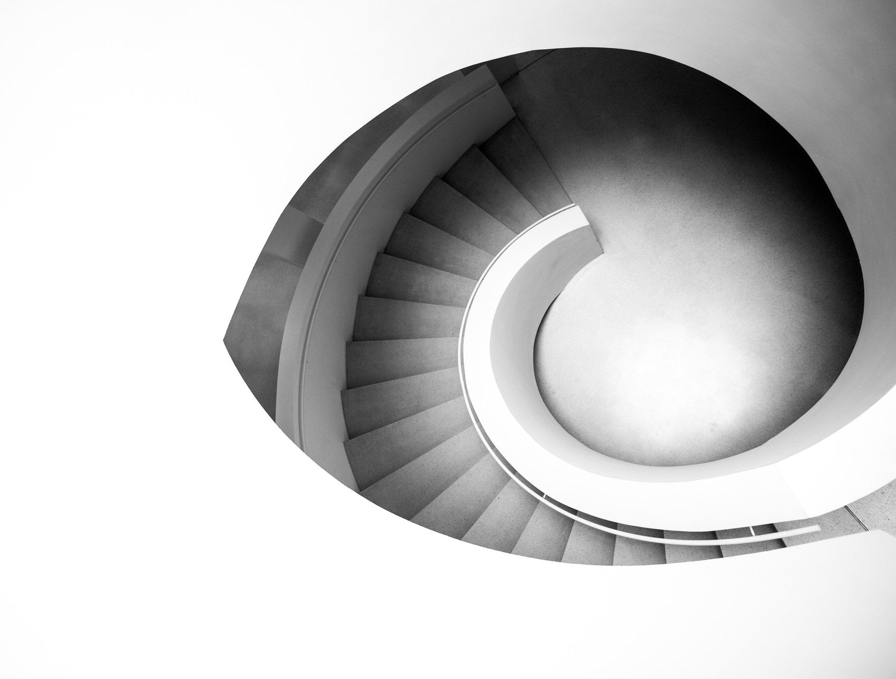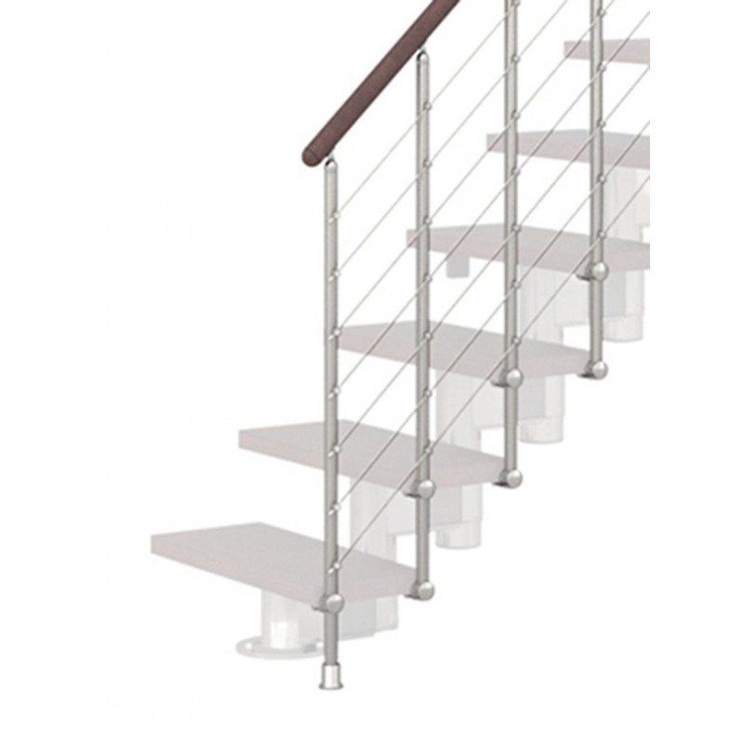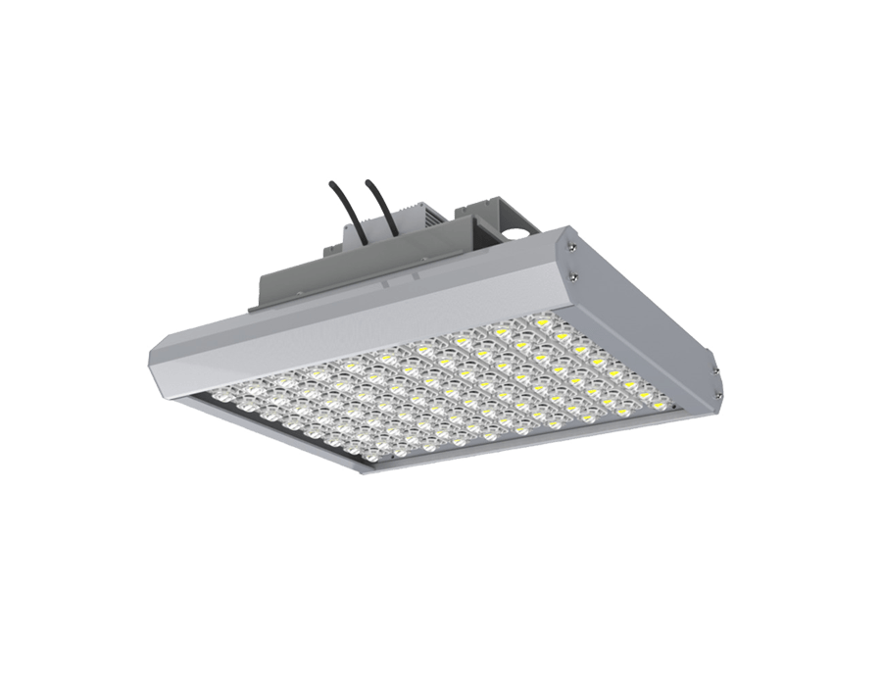Renga, Software BIM "made in Rusia" (english)
28 de marzo de 2021
Renga BIM, an innovative point of view
Let's go back to Renga. When we open it we find a simple, clean interface that allows us to open an existing project or create a new one. We also see the Settings and Help button. I have only seen such a simple screen in Lumion.
Through Settings we can change the language that, at the moment, is only in English and Russian.
The graphical environment offers us 2 tool palettes. The top one that allows you to open, save, change the shading mode and other intuitive functions.
The Tools palette groups together Renga's main resources. Those who know the first versions of Revit (including ArchiCAD), will remember palettes that allowed access to the different categories and that would open subcategories as soon as an icon was selected.
Of course, it is not the same, only that it has reminded me of those first palettes, although in this case we are facing a modern version, clean, and with "exquisite" colors, don't you think?
Obviously they have used this resource (instead of the Ribbon) to make the screen cleaner. Somehow, again, it reminds us of the Lumion interface in this regard.
Look what happens when I select "Stairs", 2 additional palettes open, one that shows some Sketch tools (to do the equivalence with Revit) and another that offers the parameters to build our stair.
As you may have already realized, the fact that it is in English is not really a problem because they have worried about giving priority to the images over the texts, which ends up facilitating communication with the program.
The stair is built directly in 3D, so modeling with this program is very fun. Everything will be visualized in 3D instantly. I insist, it is an experience that you must try.
I can "play" with the ladder in real time to shape it with simple changes in the direction of the pointer. The program prompts us for some data that we can see next to the ladder, with distances or angles that remind us of programs such as AutoCAD, ARES Commander or Revit, where we jump between one parameter and another using the TAB (tabulator) on the keyboard.
To orbit on our model we have to hold down the right mouse button.
Look at the aesthetics, with the right colors to show us the 3D model with the Monochrome style.
Although we can change for other display styles.
Do you want to add walls, floors, roofs? Even insert joinery. Well, they will not have any problem, it is very simple to use, and intuitive.
While they are building the walls, they can press the right mouse button and a menu with more options will pop up. Do you want to stop using a tool? They can do this by pressing ESC, on their keyboard, or the Selection icon (the cursor arrow in the Tools palette).
If we want to visualize our model from a 2D view, be it section, elevation or plan, we need to create a view. By default we are working in 3D, but we can easily create more views.
Pressing the "+" sign that appears in the upper area opens the Project Explorer that allows us to define what we want to do. Either configure a sheet, create levels, or plan section views, etc. It is an original way and different from what we are used to in Revit, for example.
In this case I chose the plan view ... Look at the aesthetics of the presentation, beautiful right?
Dimensioning is very simple, being able to do it in any unit.
Download RENGA from its official websitel https://rengabim.com/en/download-trial/ and don't miss the next tutorials ...
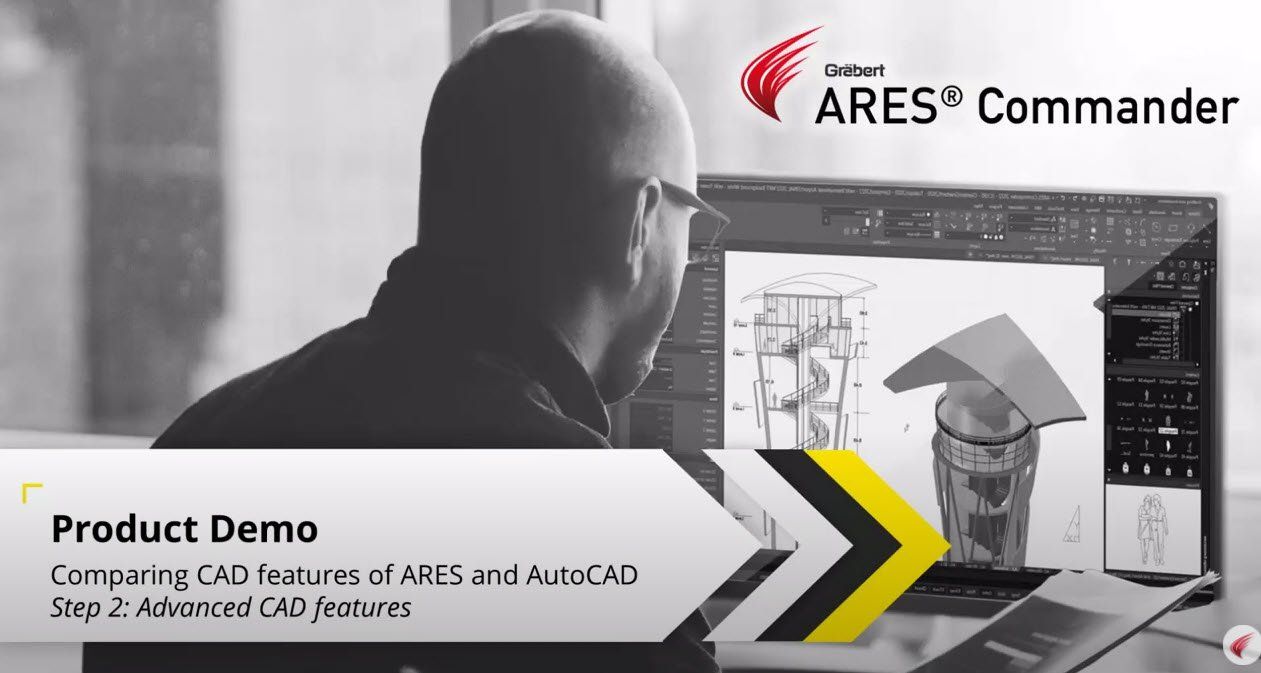
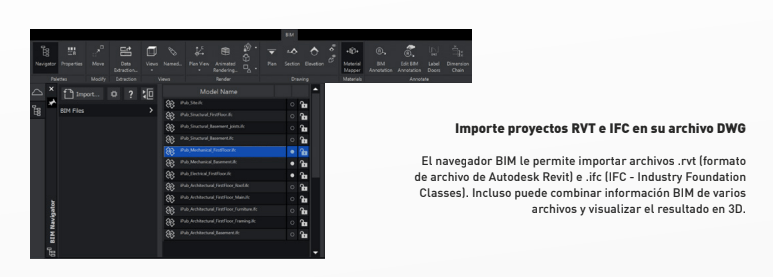
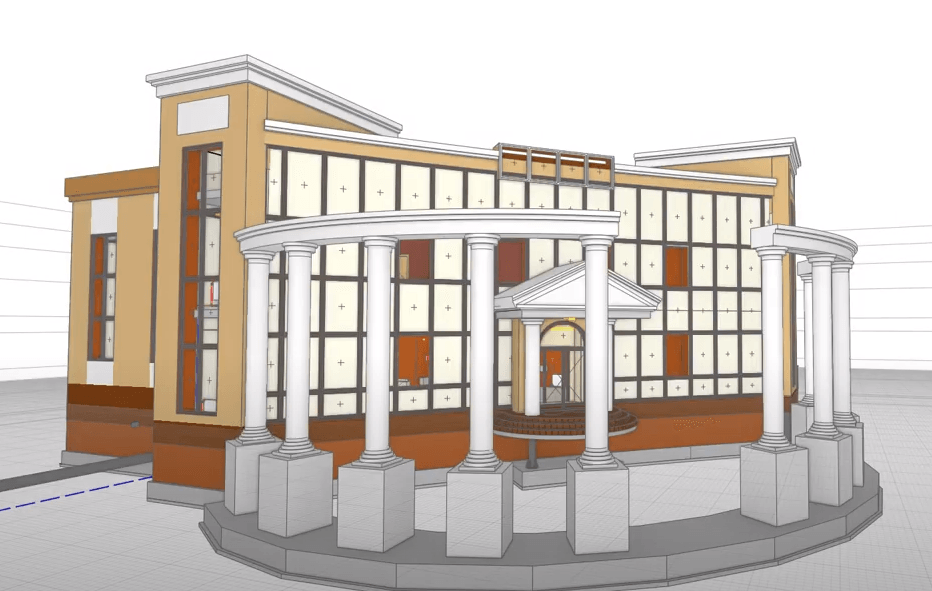
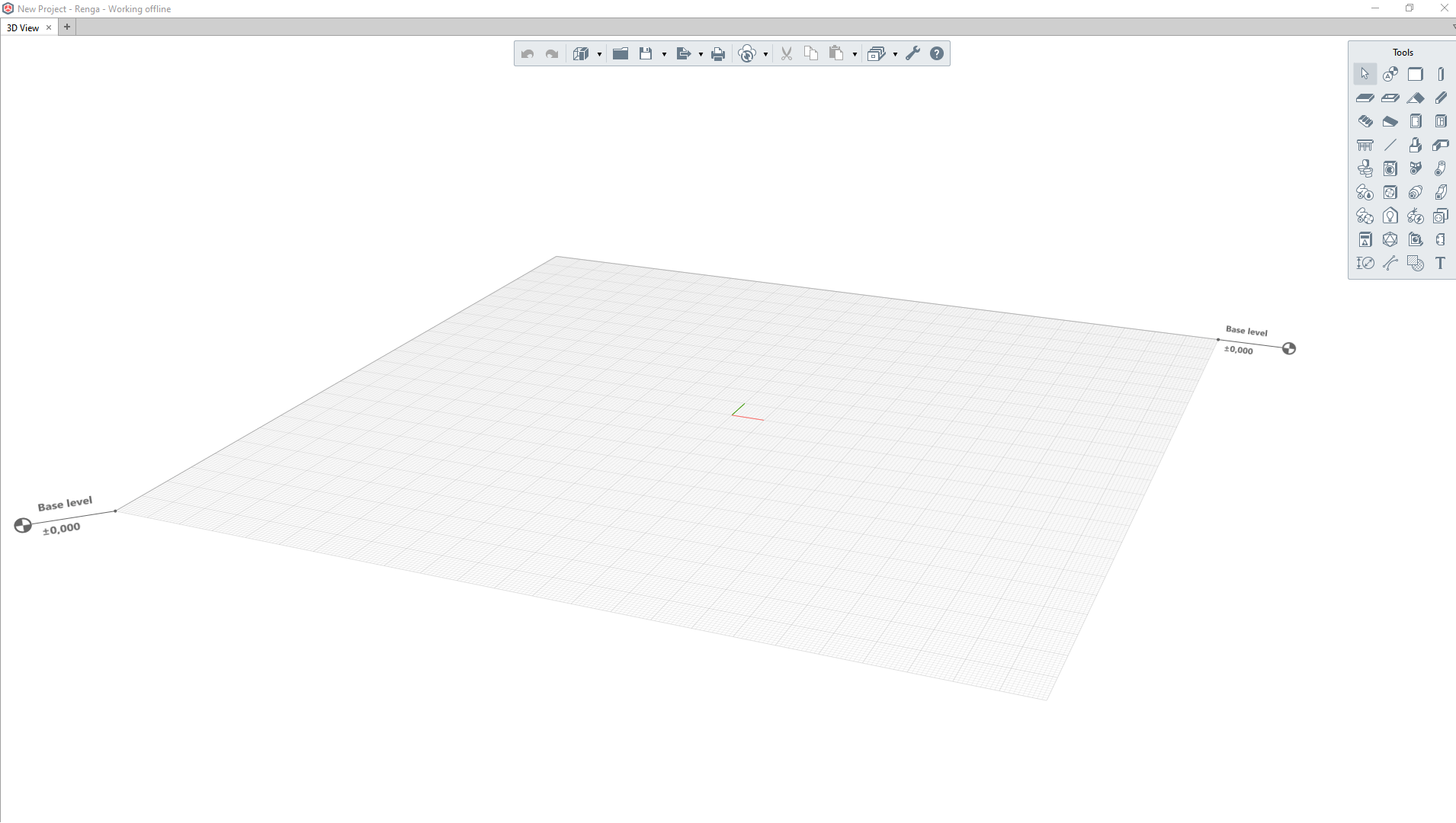
Conoce la nueva plataforma www.miltonchanes.academy
Aprende Revit Online, desde 29 euros por mes.
Podrás darte de baja cuando lo desees.
¿Tienes dudas? No te preocupes podrás probarlo gratis durante 7 días.


