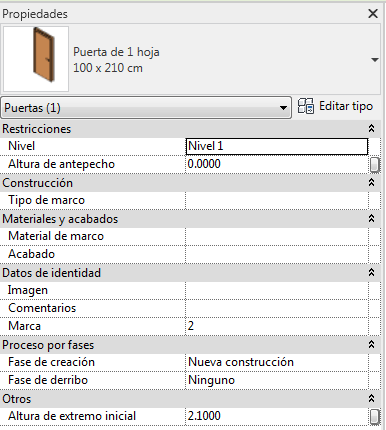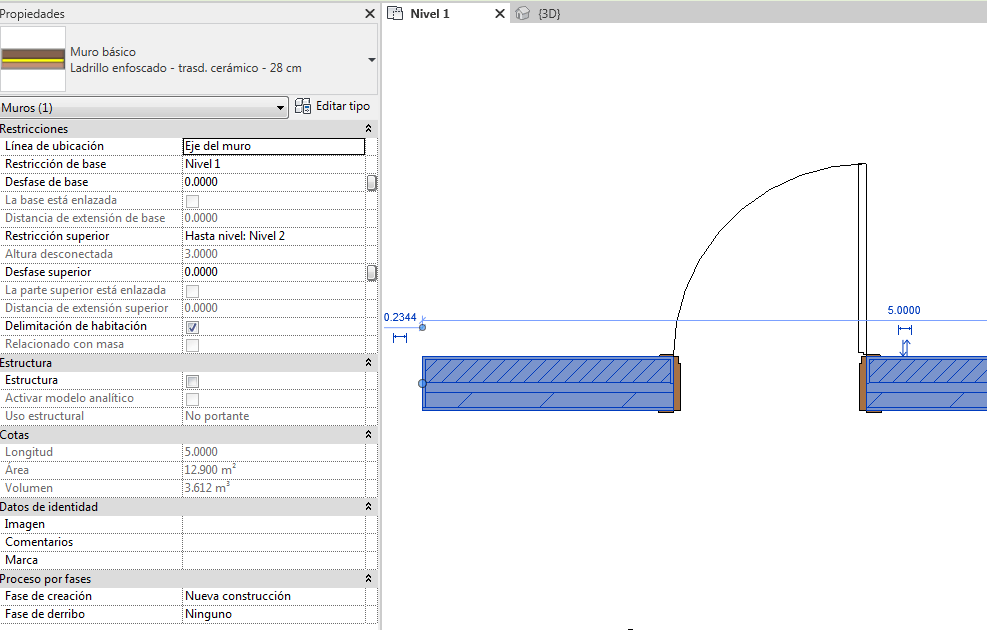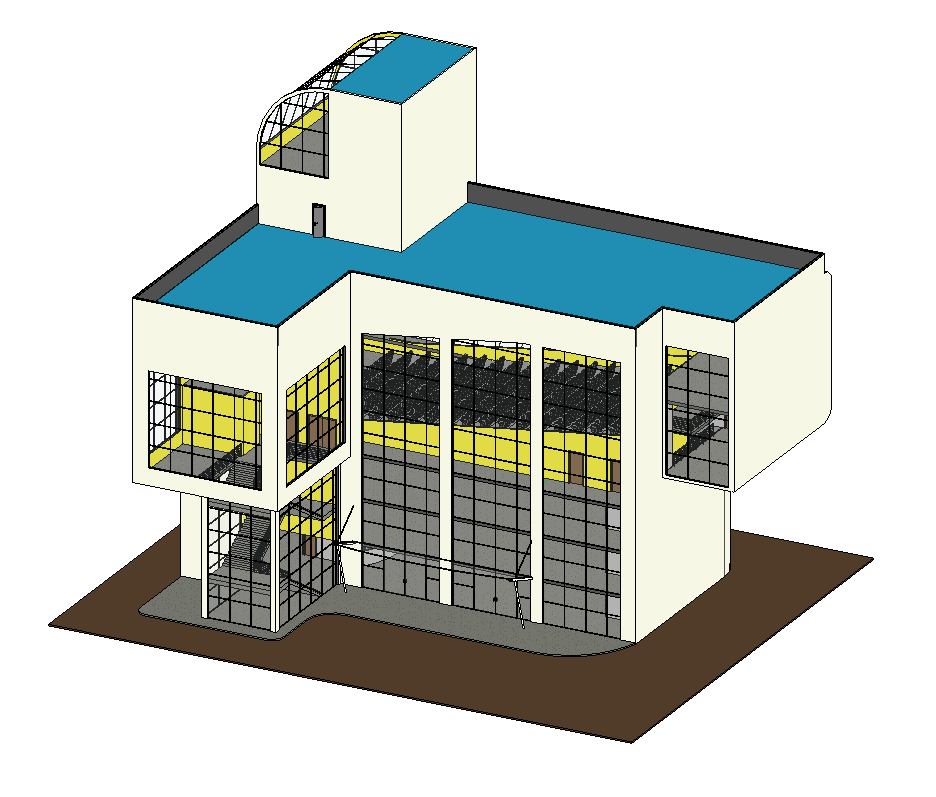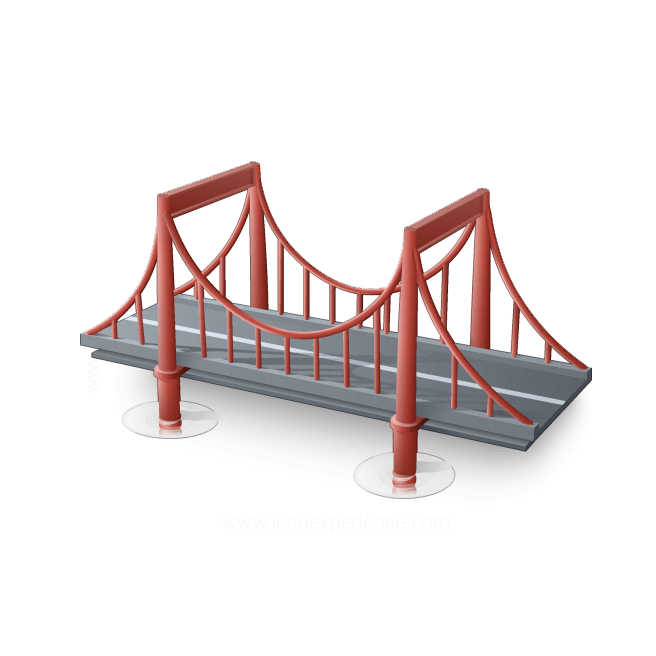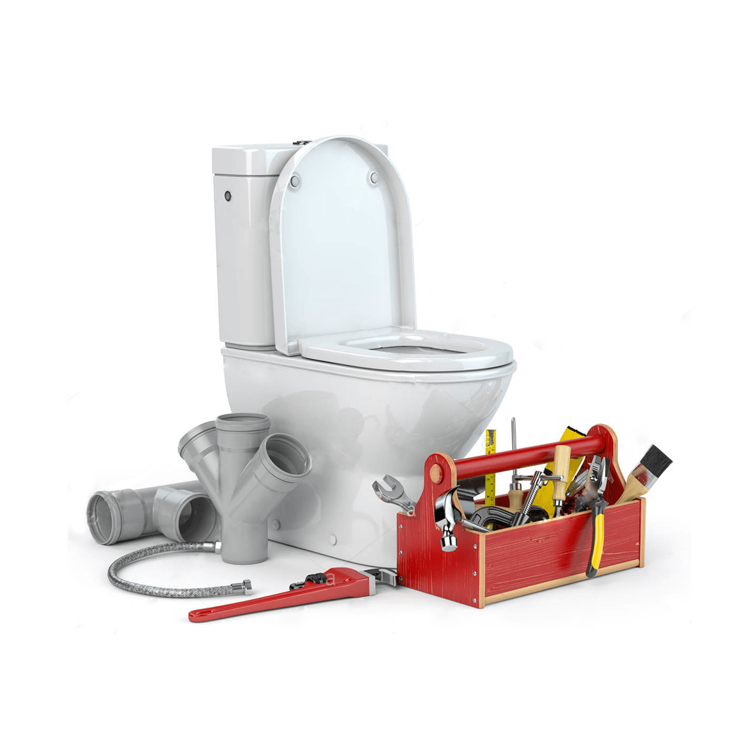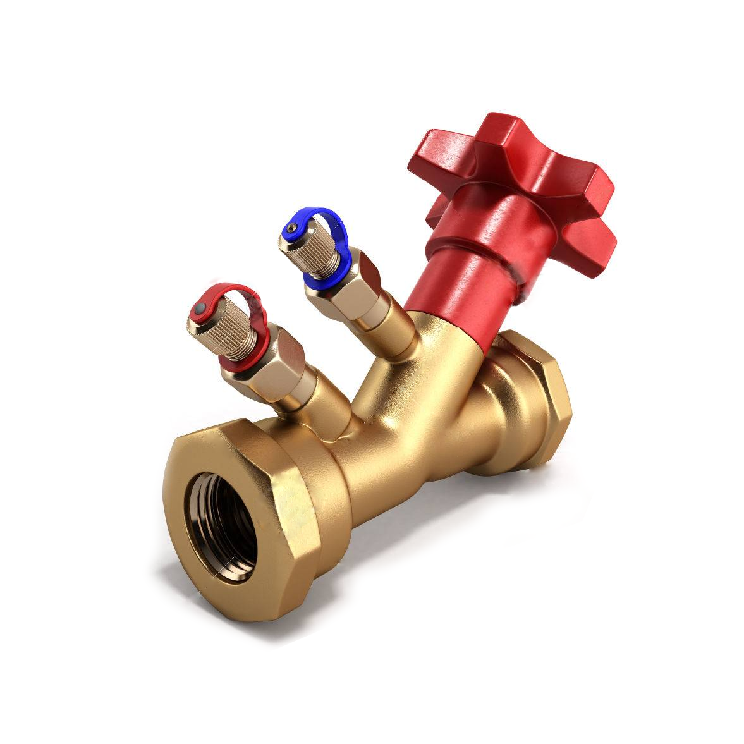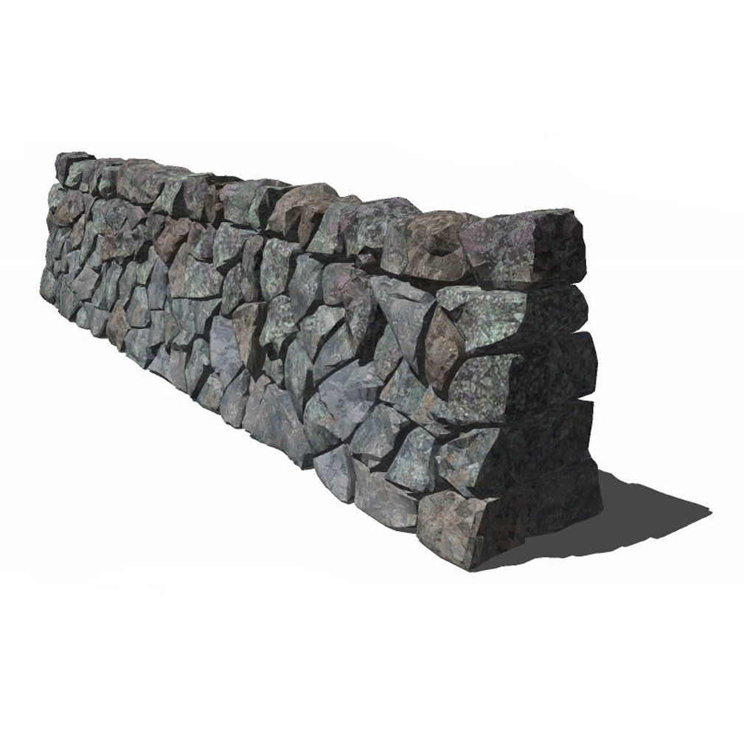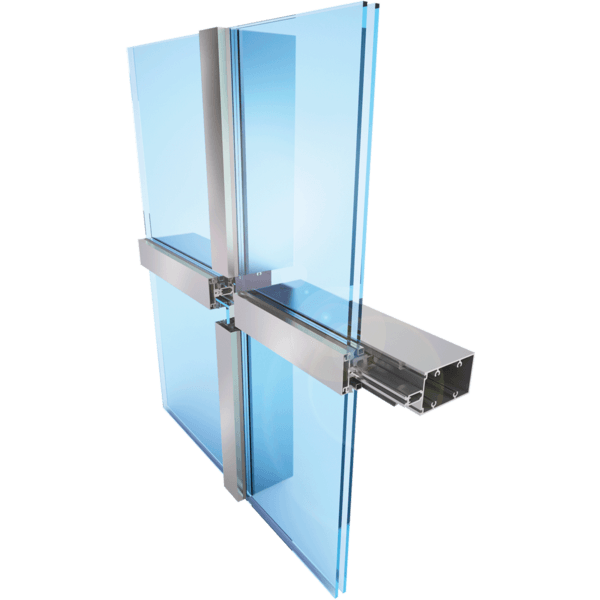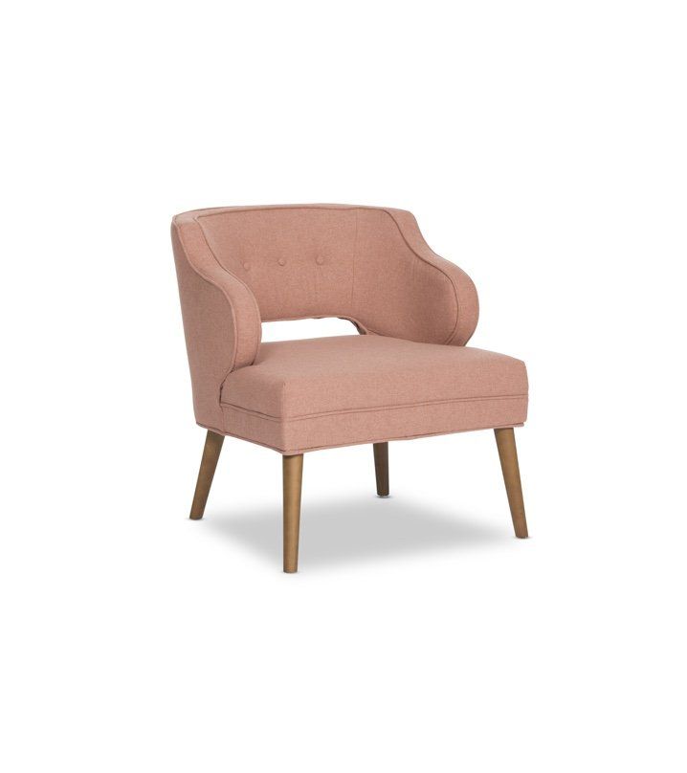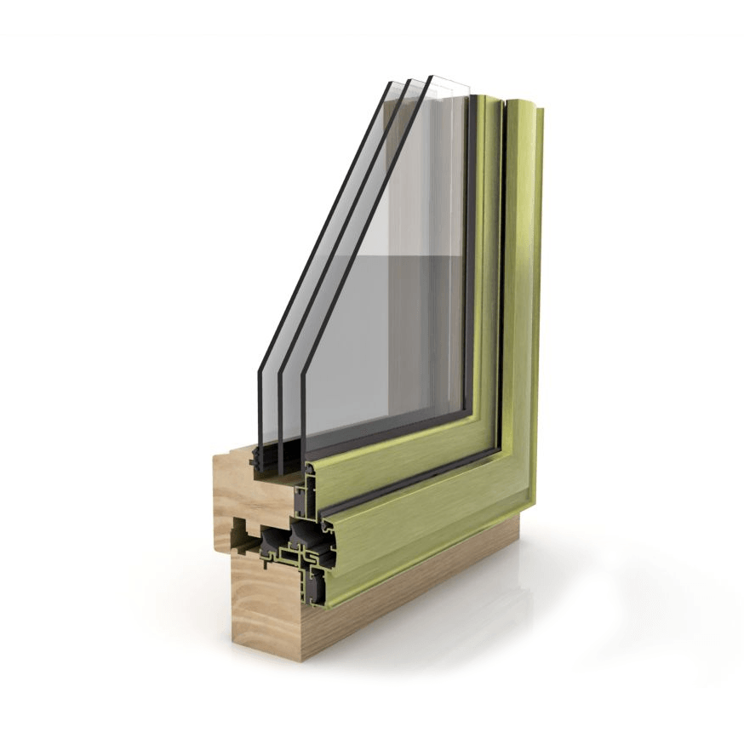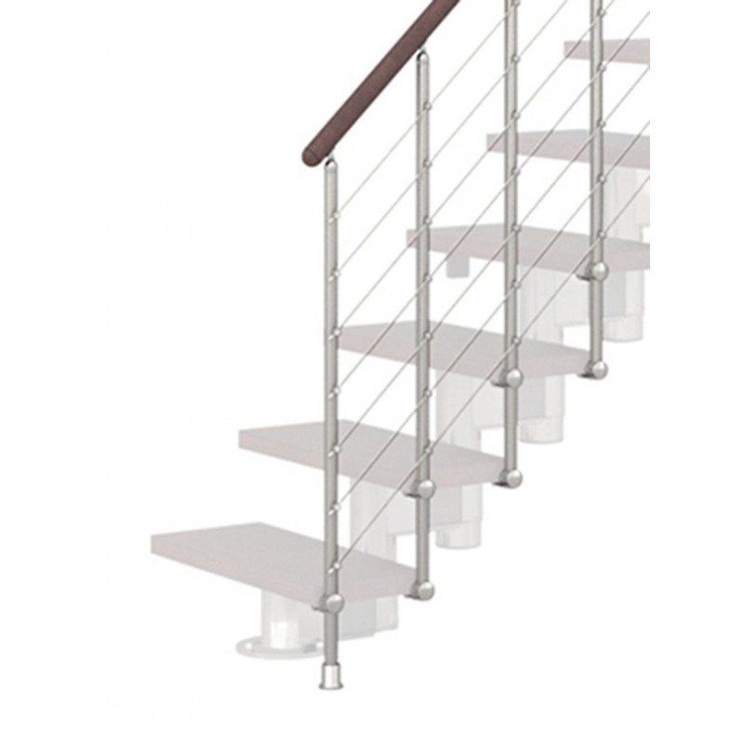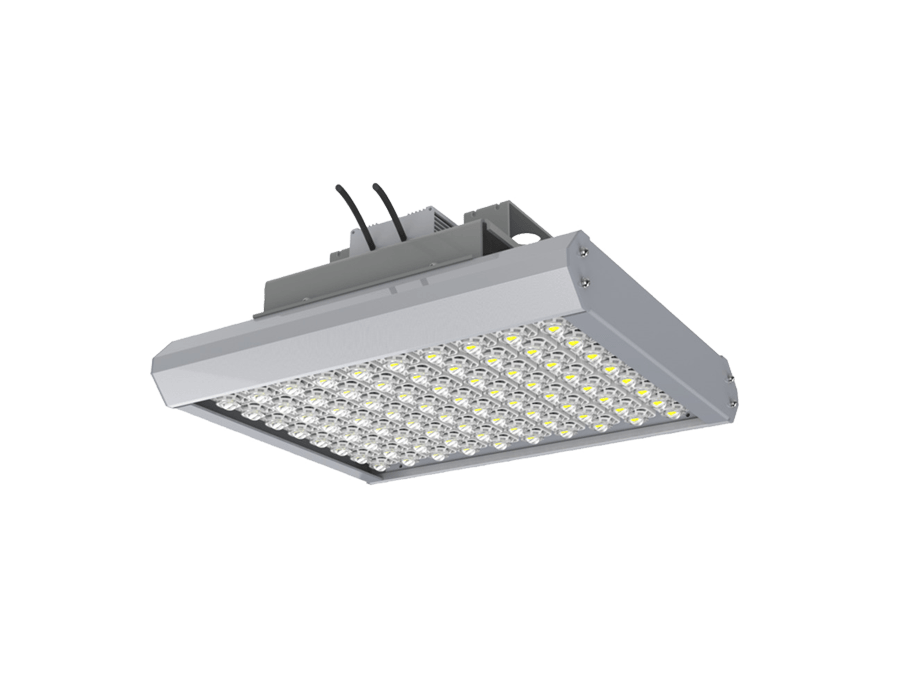Revit terms that we should know: PARAMETERS
24 de febrero de 2019
5 terms that we should know about Revit:
1. Families
2. Parameters
3. Sketches
4. Levels
5. Views
Properties and / or parameters
Revit users use the terms parameters or properties of objects in Revit to refer to practically the same. When selecting an object, in the properties palette do we see its ...? the answer would be parameters or properties, indistinctly. I have read that some authors say that properties are static parameters, while those that are editable are parameters. Something that is not true. Both are the same. I think the confusion comes from the name of the property palette, which is named after AutoCAD, by the way. Which perhaps should be called parameter palette.
The parameters are the most important part of an object in Revit and they are the tip of the pyramid called "BIM".
There are read-only parameters (area, volume) and other parameters that support direct editing such as height, assigned level, etc. There are no parameters more important than others. Some are simply read-only, and others are conditioning factors and they all form the complex database that is part of a project in Revit.
The properties palette shows some of the parameters that a selected object has. Some belong to the object in a specific way, and other parameters belong to the type to which they belong, in addition to parameters that are part of the category to which this and other types of the same species belong, such as a wall.
All elements in Revit have two well-defined parameter sets, such as:
- Instance Parameters
- Type Parameters
Instance parameters. These are the parameters that are unique to a particular item. Therefore, they are unique values that must belong to an element and only to one. For example, when we specify a material used in a door, this could be a material common to the type, or a specific material of that door, and therefore it would be an instance parameter. This way each door could contain a slightly different material, but all the others on the doors of the project could be the same. When we select an element, the properties of the instance appear in the properties palette.
Parameters of type.
The main difference between type parameters and instance parameters is that they apply to several families at once in a project. Returning to the example of the door; If we add 10 identical carpentries in a project, they contain parameters of height and width defined as parameters of type that are common to the 10 doors and all those that are going to be placed of the same type. If we change the height parameter, all project doors will update their height automatically. In this case, to modify the type parameters (after selecting an object), we will have to access it through the EDIT TYPE button of the Property Palette.
It is clear that the type parameters are very important because by modifying a single data, we will be affecting many elements of a project. Therefore, it is convenient to work with them with special care when editing them.
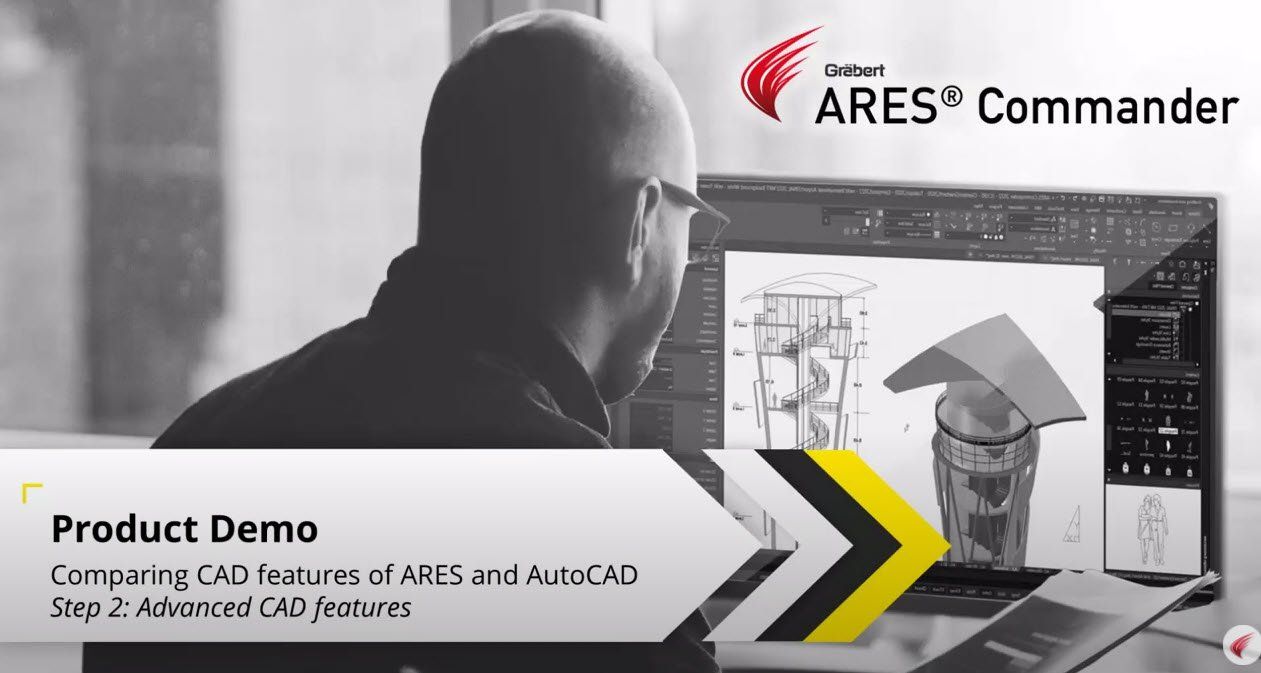
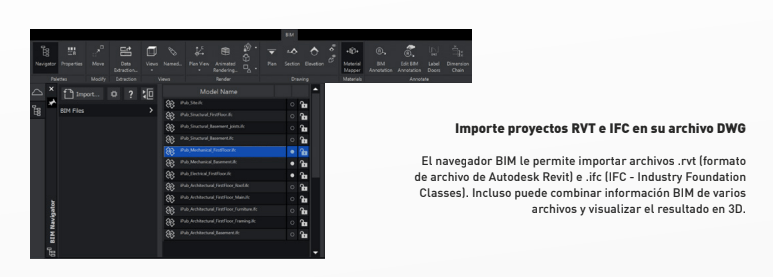
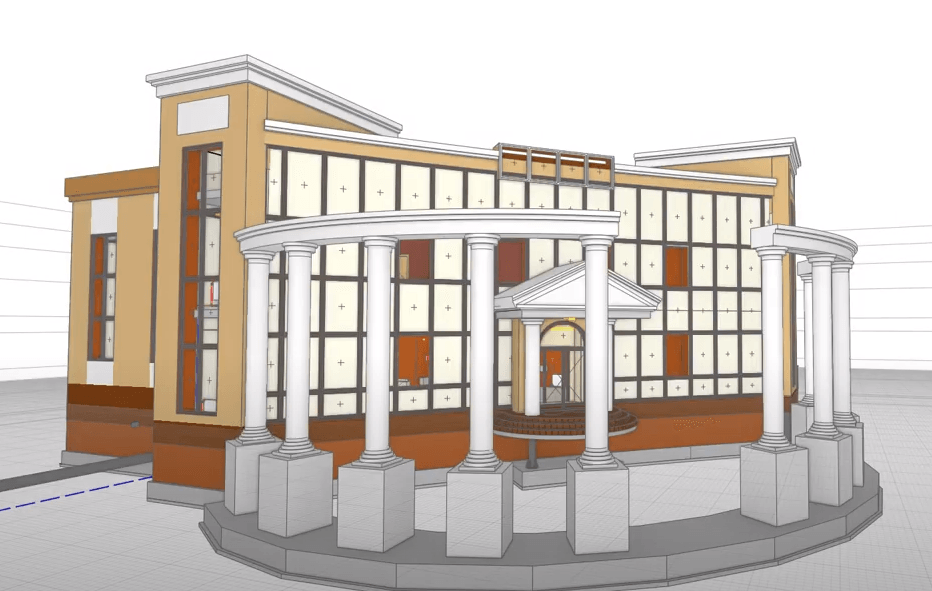
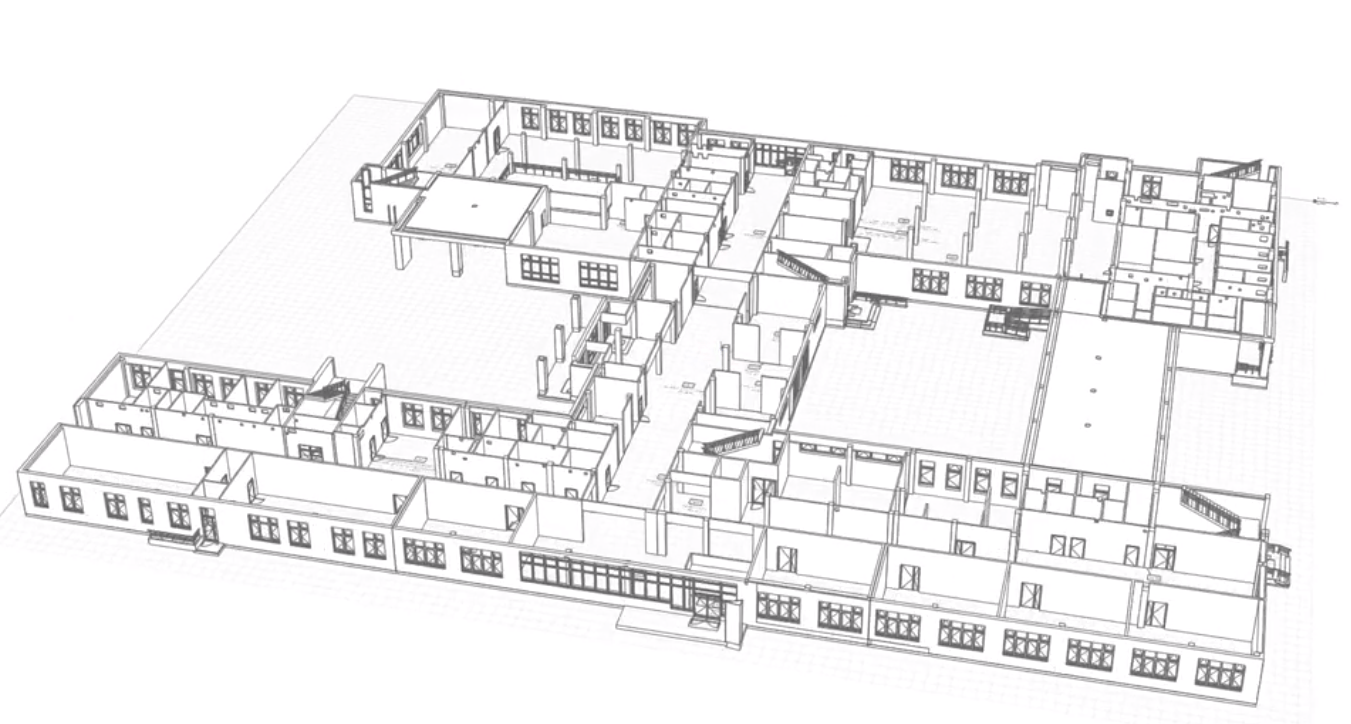
Conoce la nueva plataforma www.miltonchanes.academy
Aprende Revit Online, desde 29 euros por mes.
Podrás darte de baja cuando lo desees.
¿Tienes dudas? No te preocupes podrás probarlo gratis durante 7 días.

