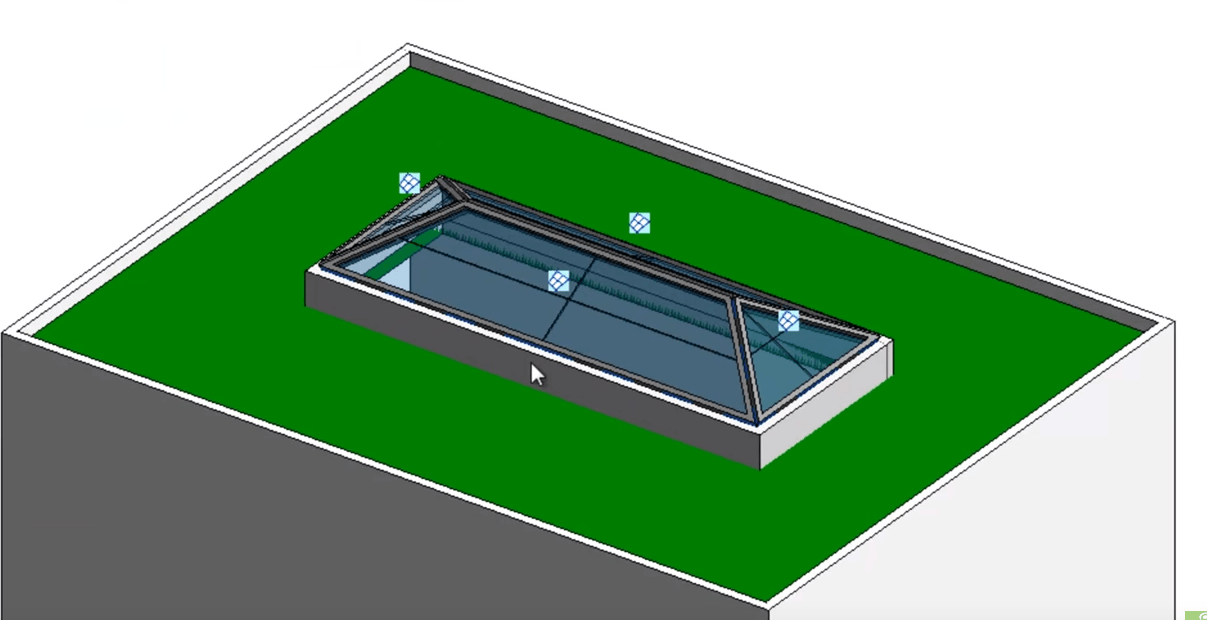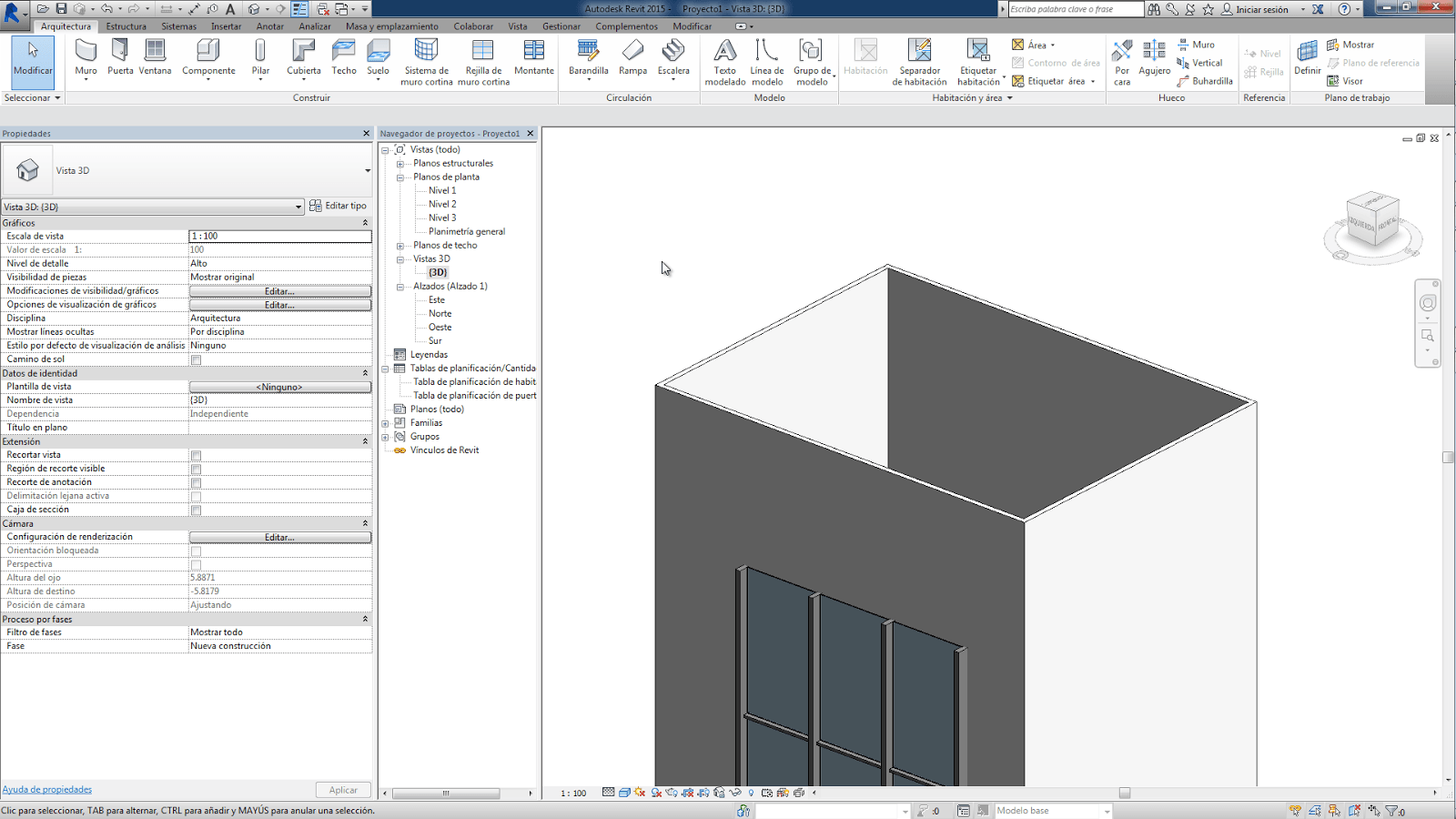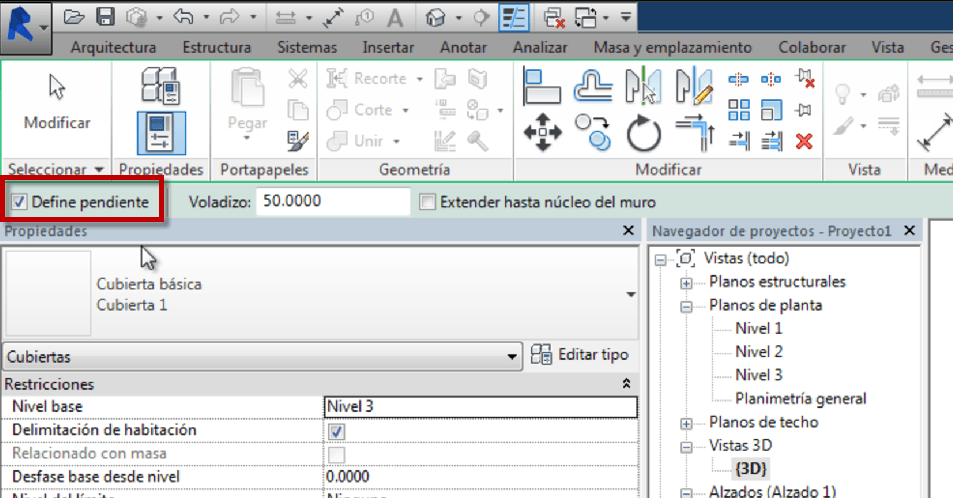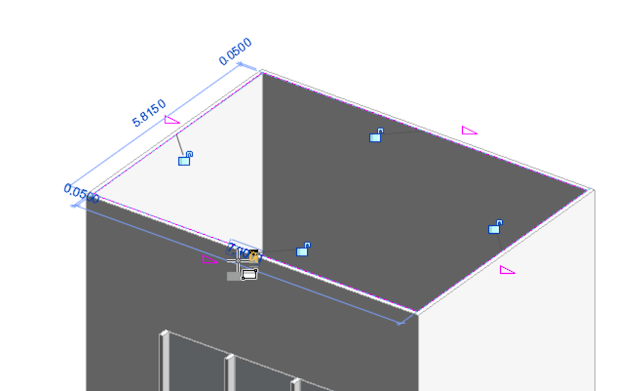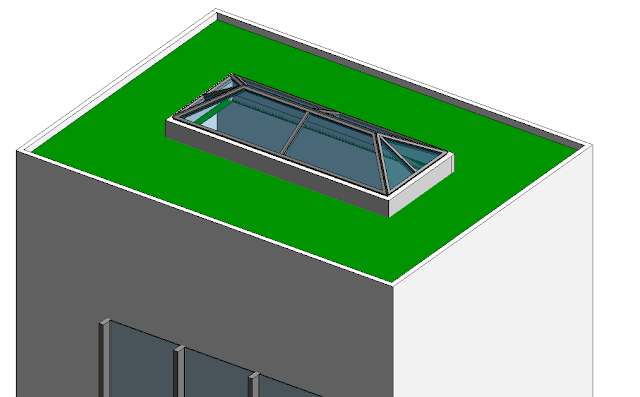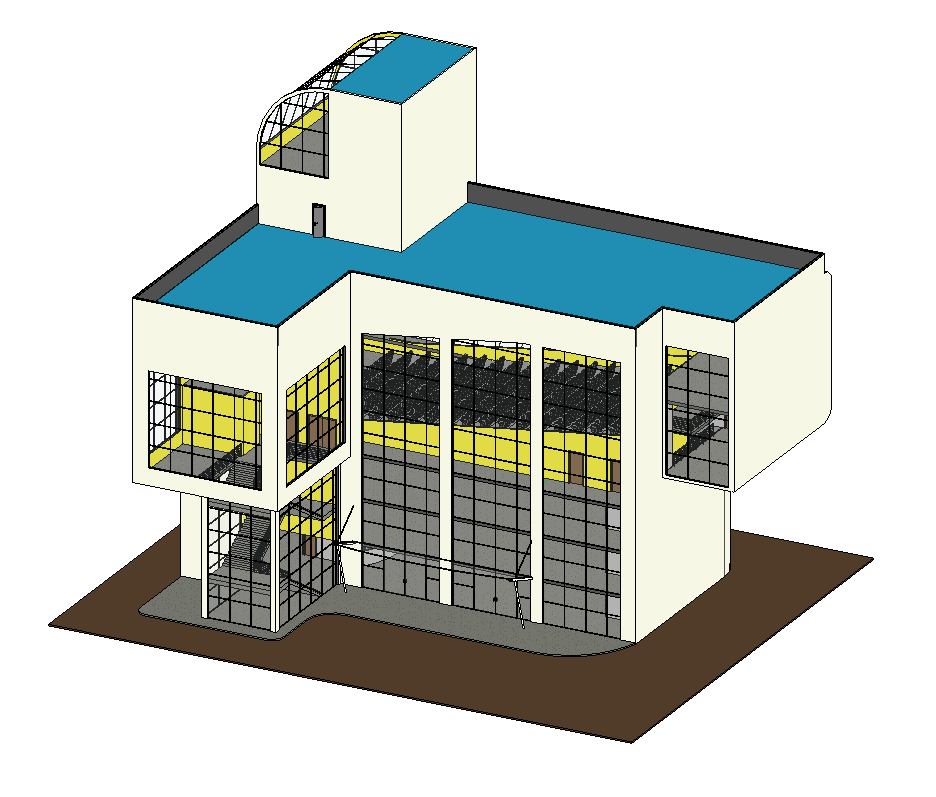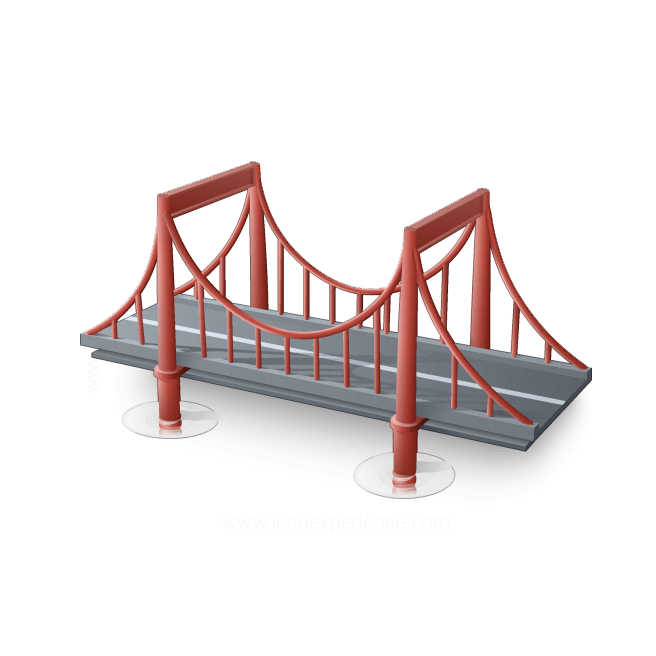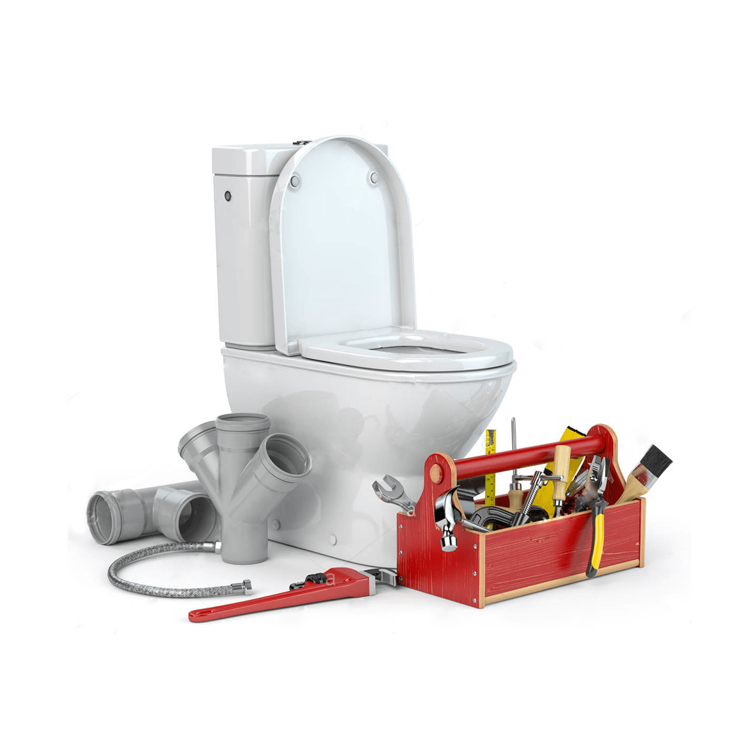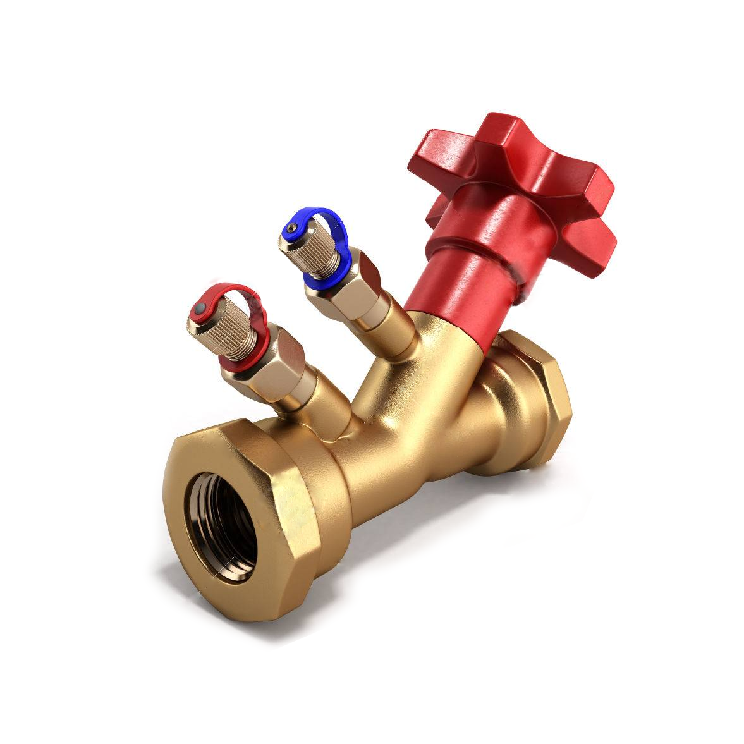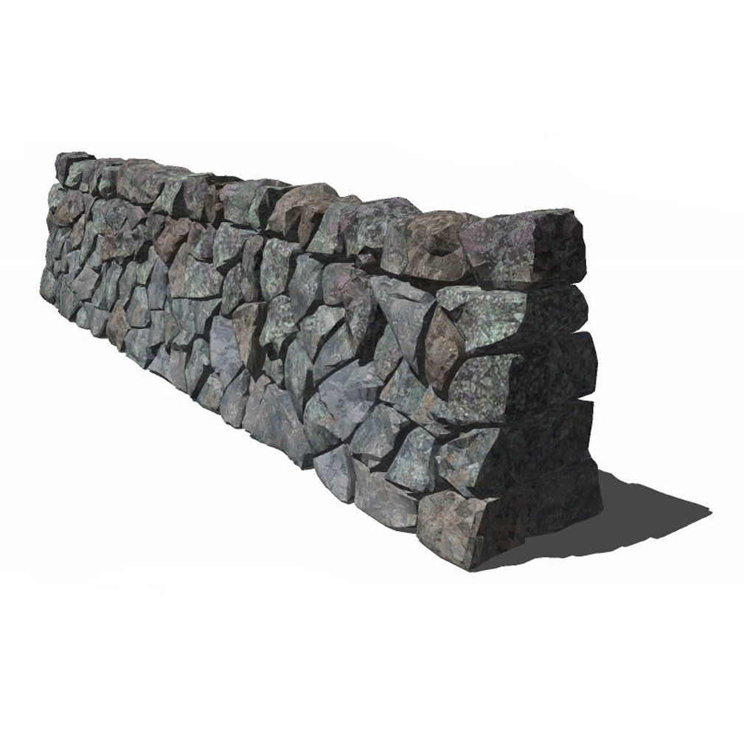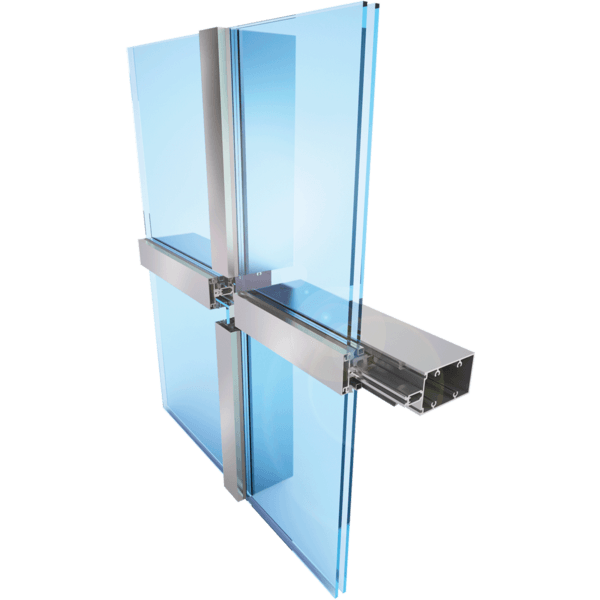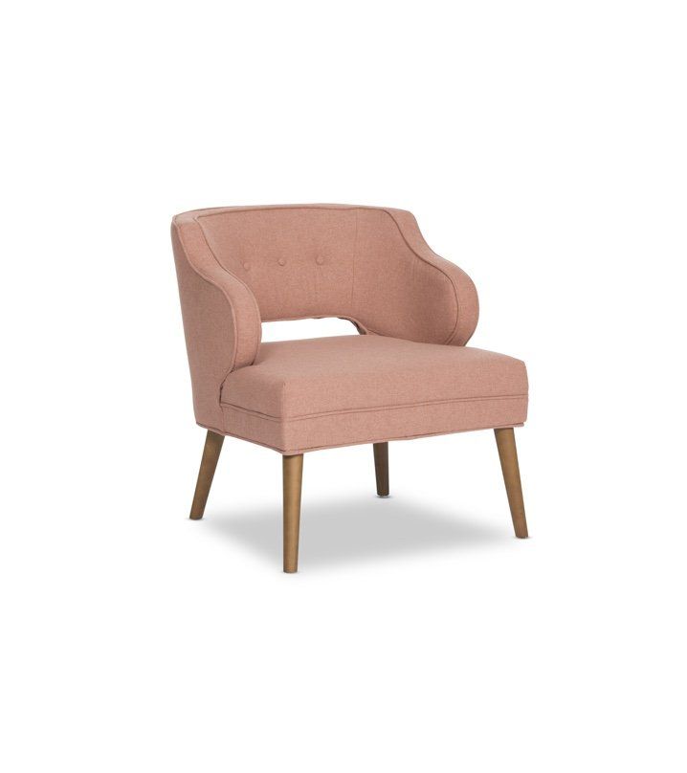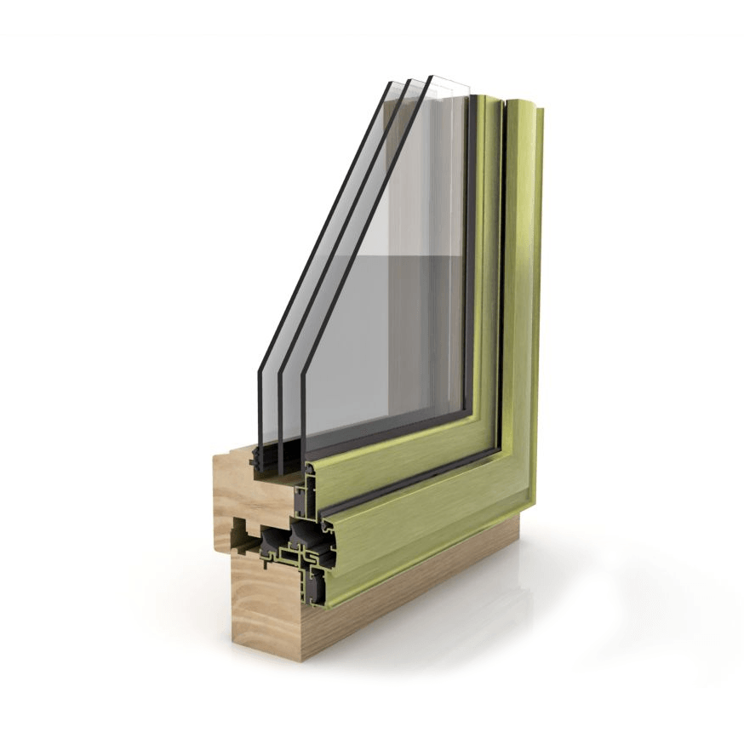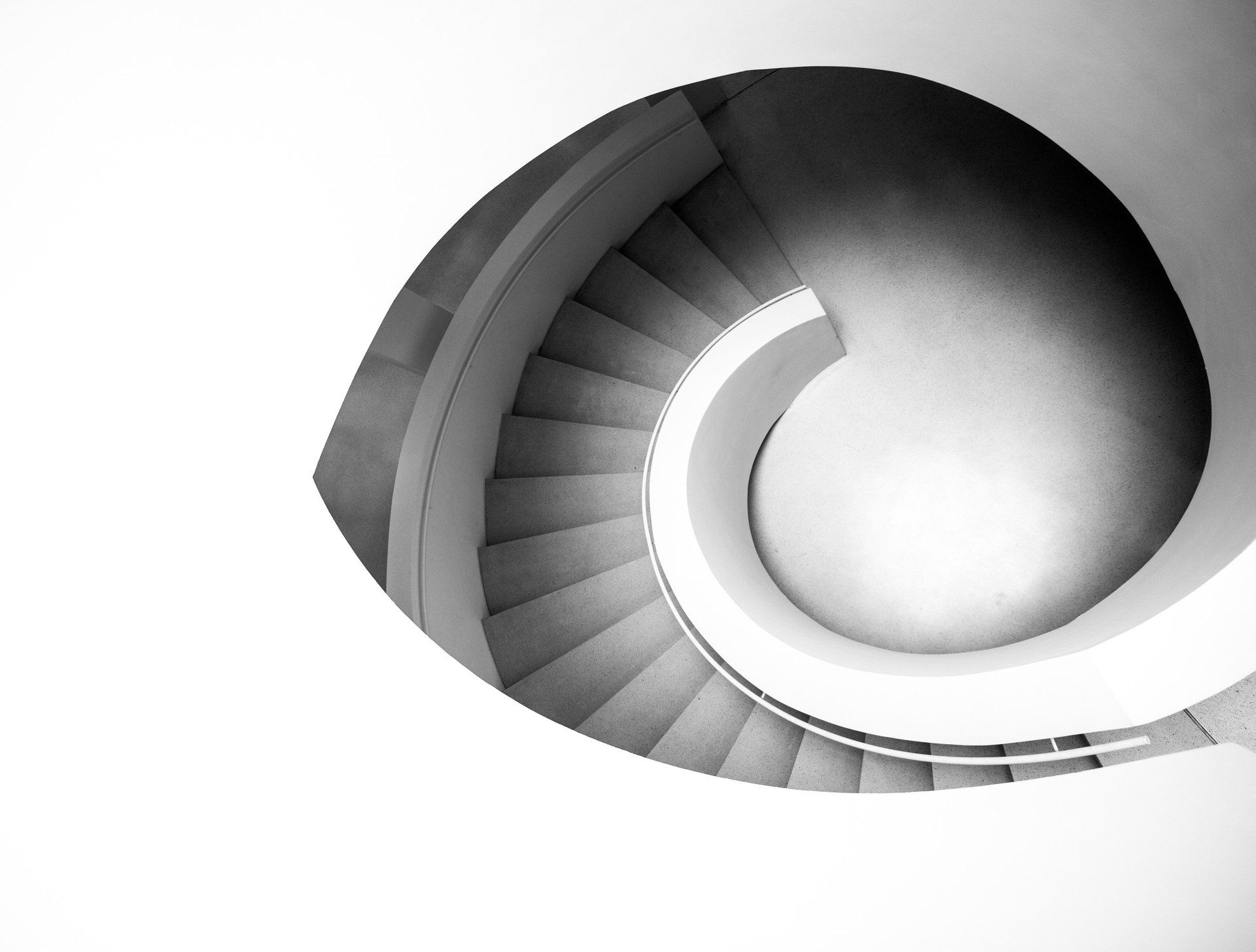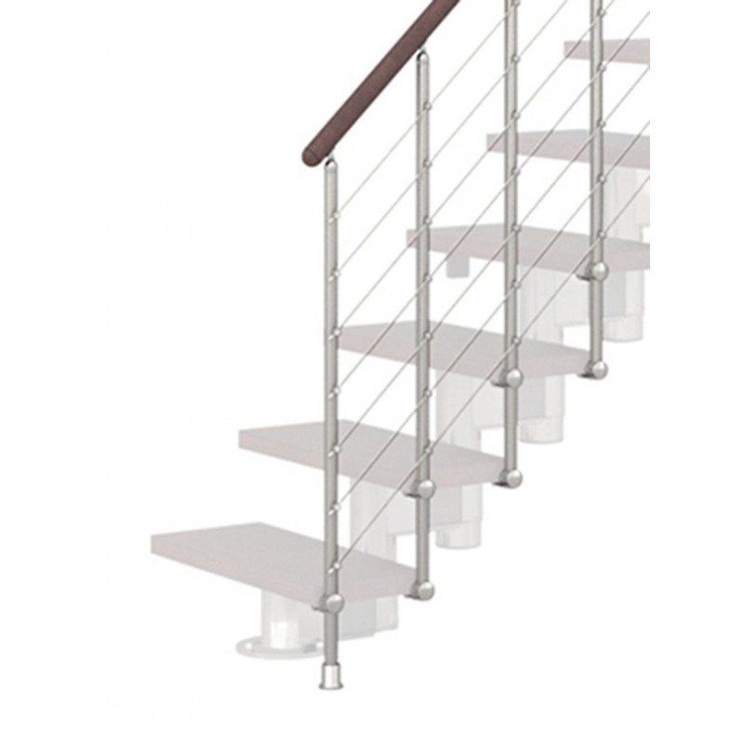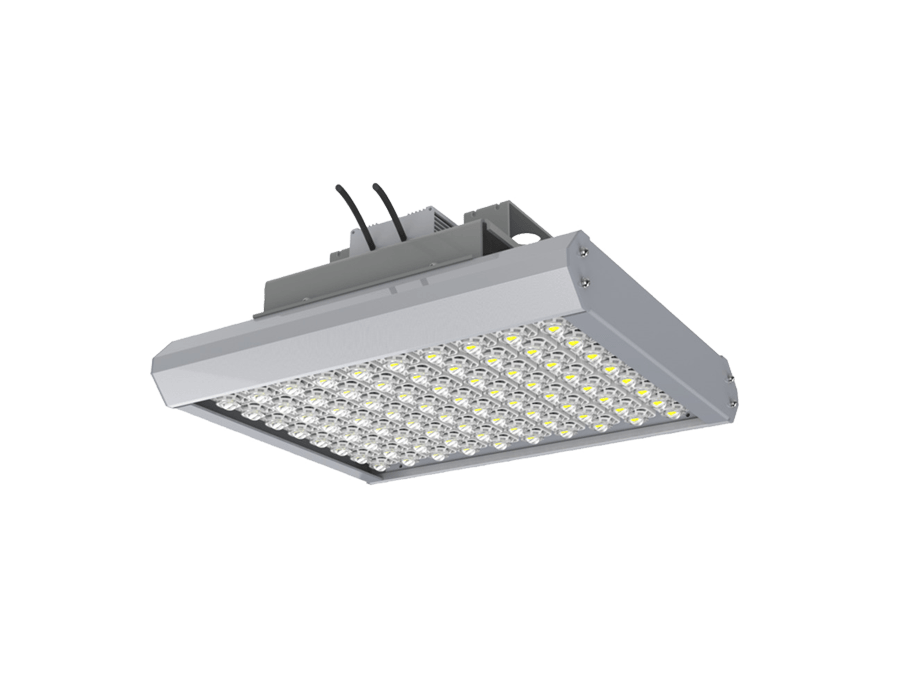Revit: Claraboya o Lucernario (Cristalera Inclinada)
1 de mayo de 2019
Skylight in Revit
La familia de sistema Cristalera Inclinada, posee propiedades singulares dentro de las cubiertas, ya que es un híbrido con características de Cubierta y Muro Cortina. En este vídeo, aprendemos a crear una claraboya o lucernario con este elemento arquitectónico de Revit.
The family of "Cristalera Inclinada", has unique properties inside the roofs, as it is a hybrid with characteristics of roof and wall curtain. In this video, we learn to create a skylight or skylight with this Revit architectural element.
En este vídeo presentado por BIBLIOCAD.COM veremos un caso práctico de " Cristalera Inclinada " para poder crear una " Claraboya " o " Lucernario ".
Para ello partiremos del esquema volumétrico de un edificio para crear en él una cubierta plana, generar un hueco donde alojar una claraboya o lucernario.
Este tipo de elemento permite aprovechar las condiciones híbridas de la " Cristalera Inclinada ", ya que posee propiedades de una cubierta como de un muro cortina, a la vez.
In this video presented by BIBLIOCAD.COM
we will see a practical case to create a "Skylight".
To do this, we will start with the volumetric scheme of a building to create a flat roof, to create a space to house a skylight.
This type of element allows to take advantage of the hybrid conditions of the "Cristalera Inclinada", since it has properties of a roof as of a curtain wall, at the same time.
El ejercicio consta por lo tanto de un recinto que imita la cáscara de un edificio que ustedes mismos pueden crear rápidamente. En la cara superior creamos una cubierta plana. Para ello recurrimos a Cubierta por perímetro. El procedimiento para crear la cubierta es sencillo. Quizás, el único punto a tener en cuenta es que si vamos a crear una cubierta plana, los lados de la cubierta NO deben definir pendiente. Algo que podemos desactivar directamente en la barra de opciones antes de iniciar el dibujo del perímetro.
The exercise therefore consists of an enclosure that imitates the shell of a building that you can create quickly.
On the upper side we create a flat roof. For this we resort to cover per perimeter. The procedure to create the cover is simple.
Perhaps, the only point to keep in mind is that if we are going to create a flat roof, the sides of the roof should NOT define slope. Something that we can disable directly in the options bar before starting the perimeter drawing.
Esto, si no lo "apagan" al momento de crear la cubierta, tendrán que hacerlo a posteriori, sin más dificultad que seleccionar la cubierta , luego Editar Contorno , para entonces corregir la pendiente de los lados.
This, if they do not "turn it off" when creating the cover, they will have to do it afterwards, with no more difficulty than selecting the cover, then Edit edge, to then correct the slope of the sides.
En este vídeo aprenderemos a crear:
- Cubierta plana a partir de cubierta por perímetro
- Cubierta plana a partir de cubierta por extrusión
- Hueco en cubierta plana
- Claraboya o Lucernario paso a paso
In this video we will learn to create:
- Flat roof from perimeter
- Flat roof by extrusion
- Hollow in flat roof
- Skylight step by step
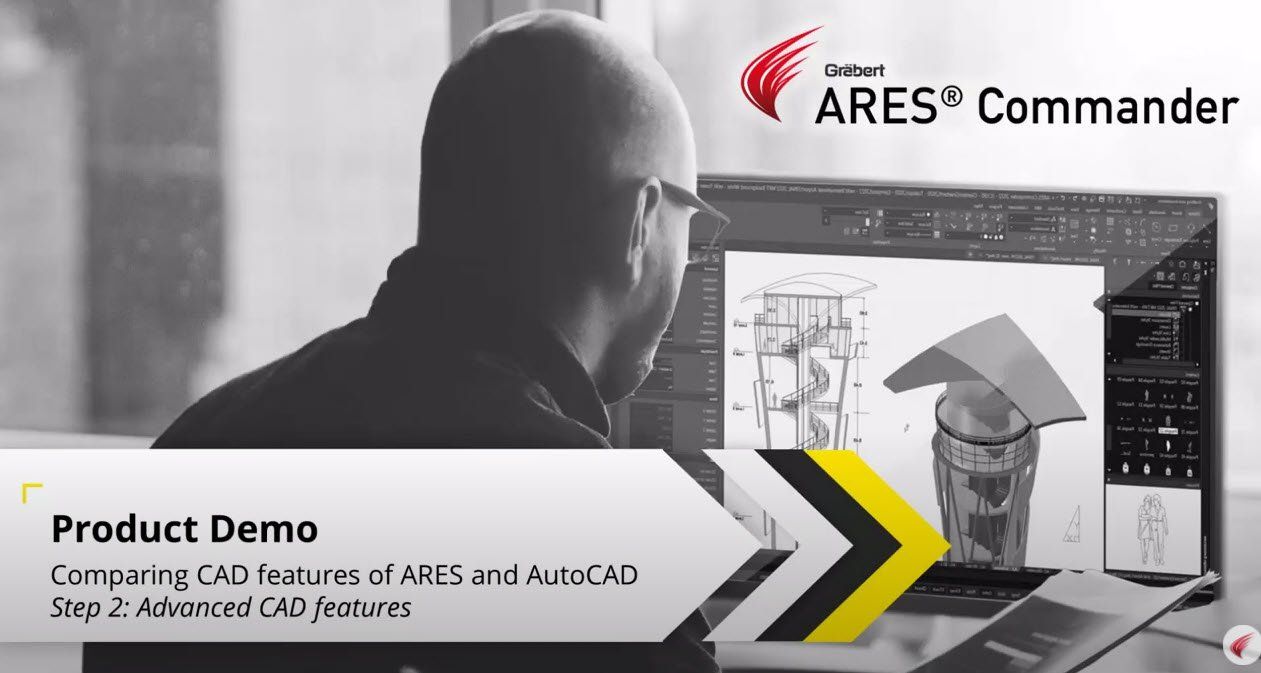
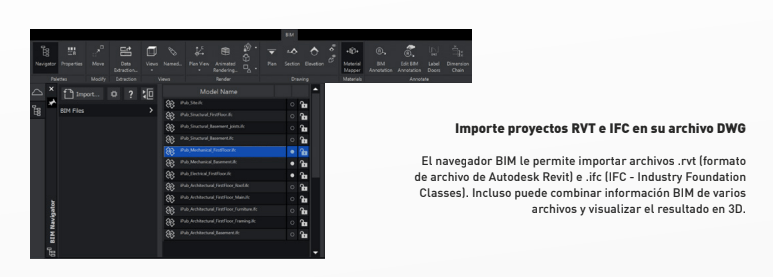
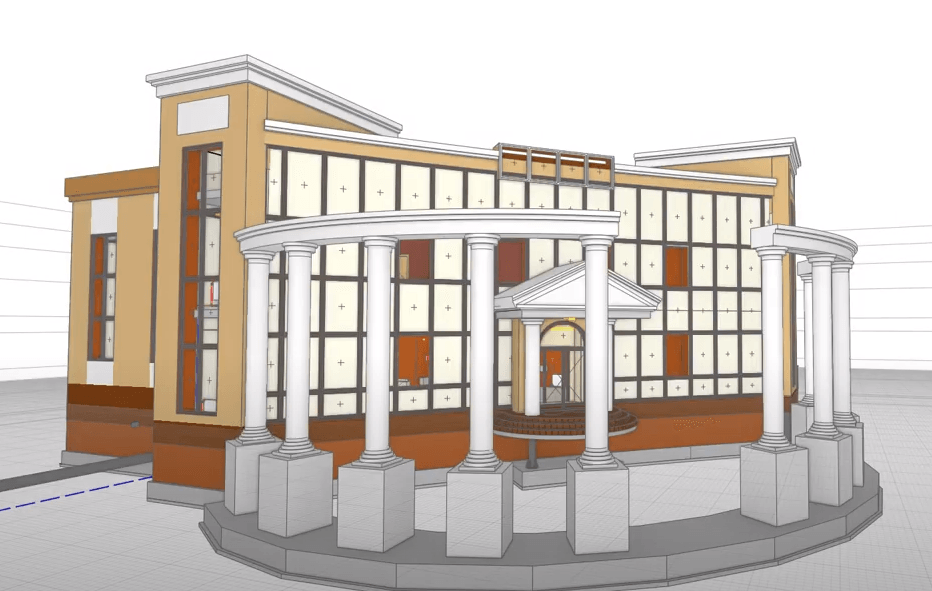
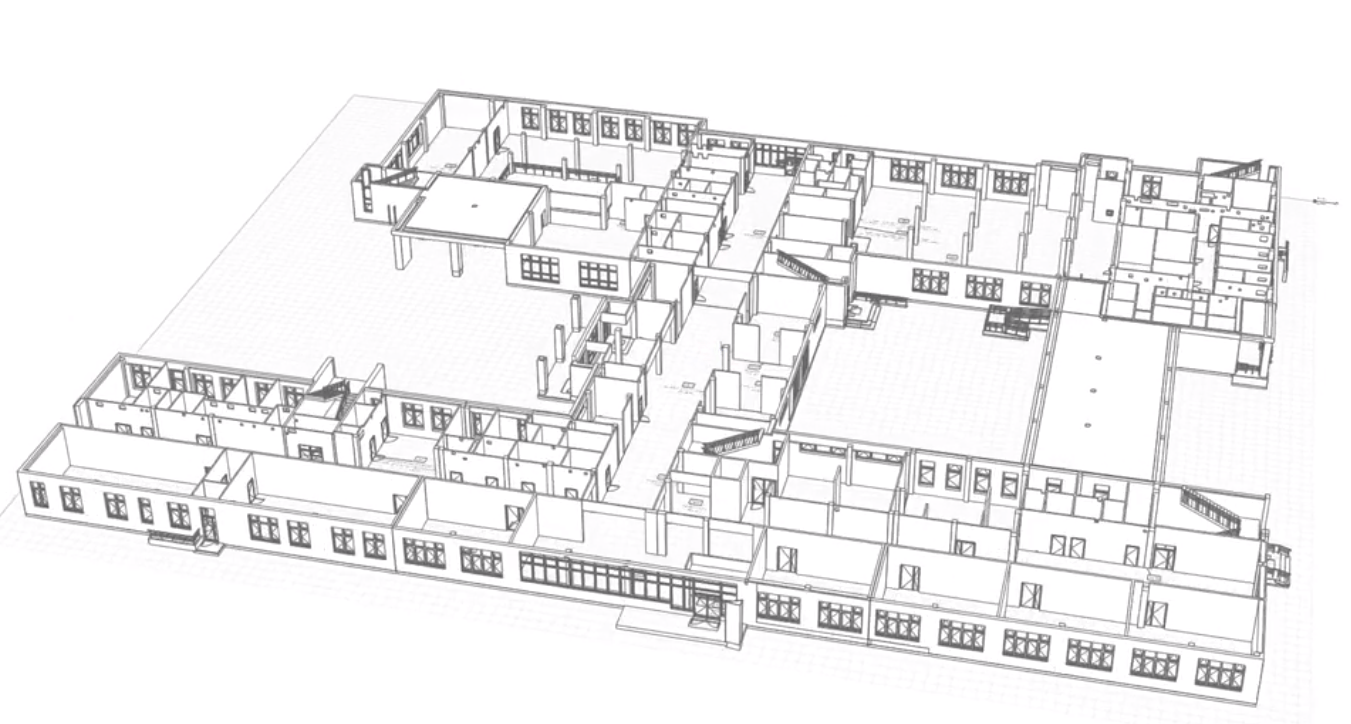
Conoce la nueva plataforma www.miltonchanes.academy
Aprende Revit Online, desde 29 euros por mes.
Podrás darte de baja cuando lo desees.
¿Tienes dudas? No te preocupes podrás probarlo gratis durante 7 días.

