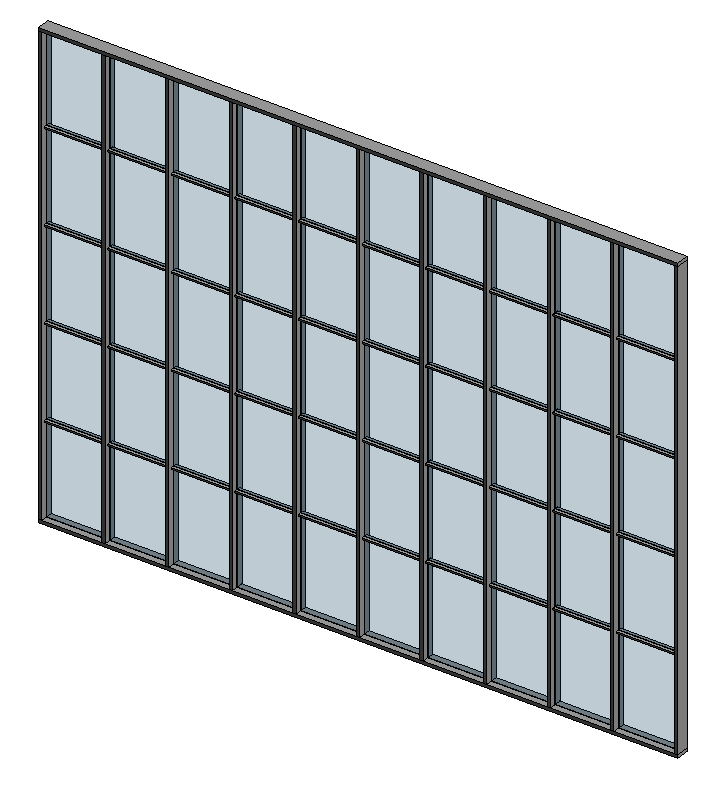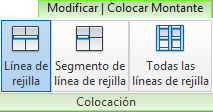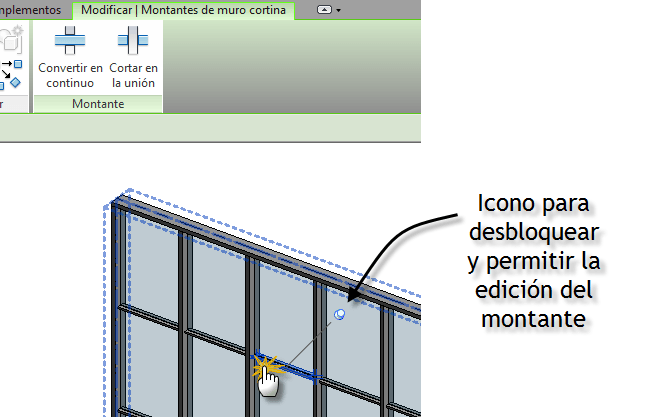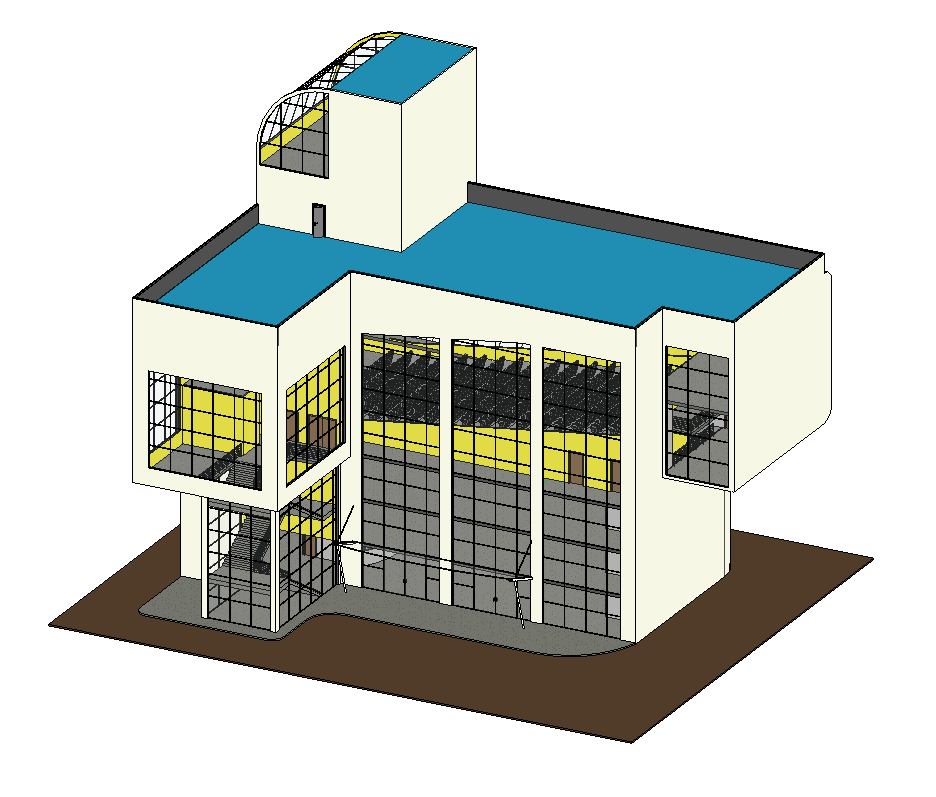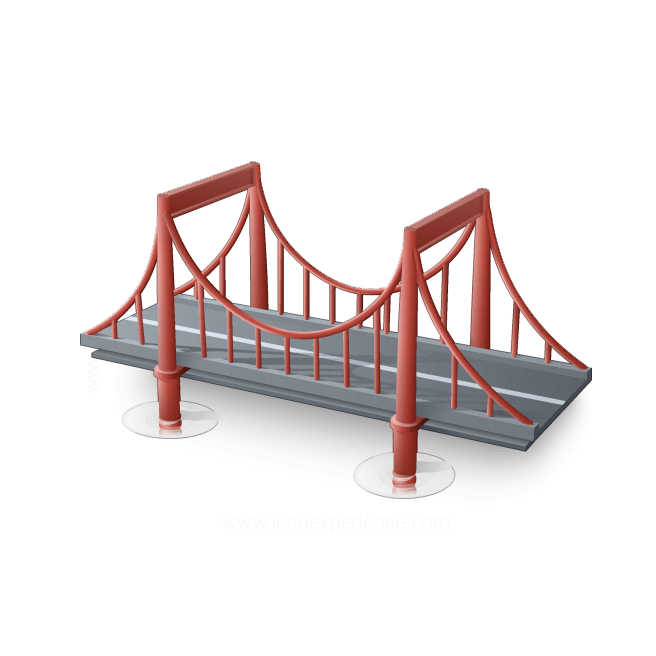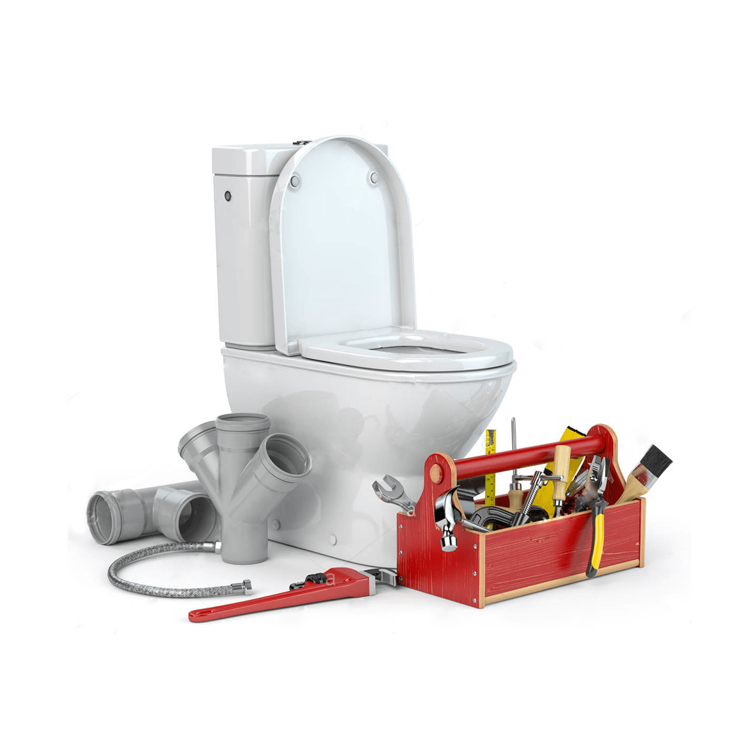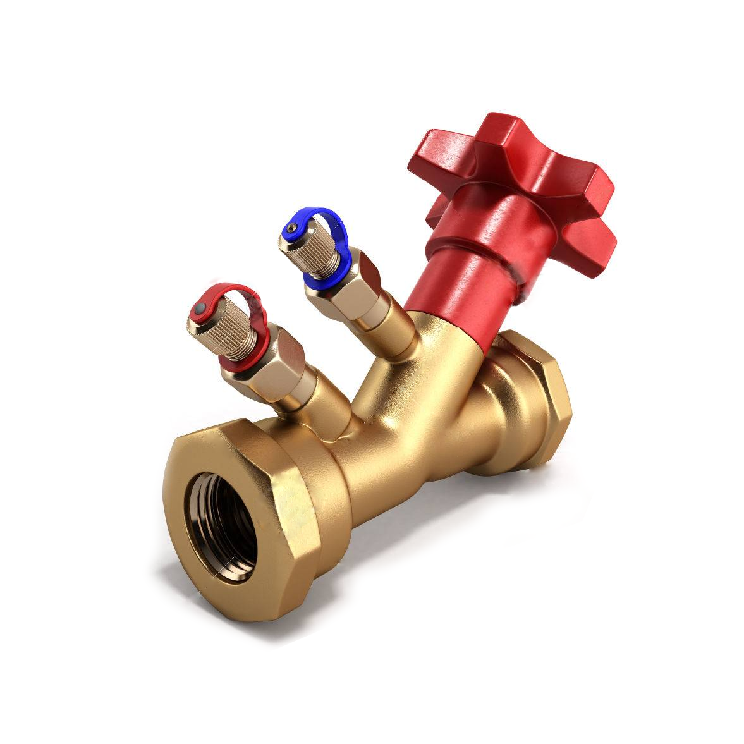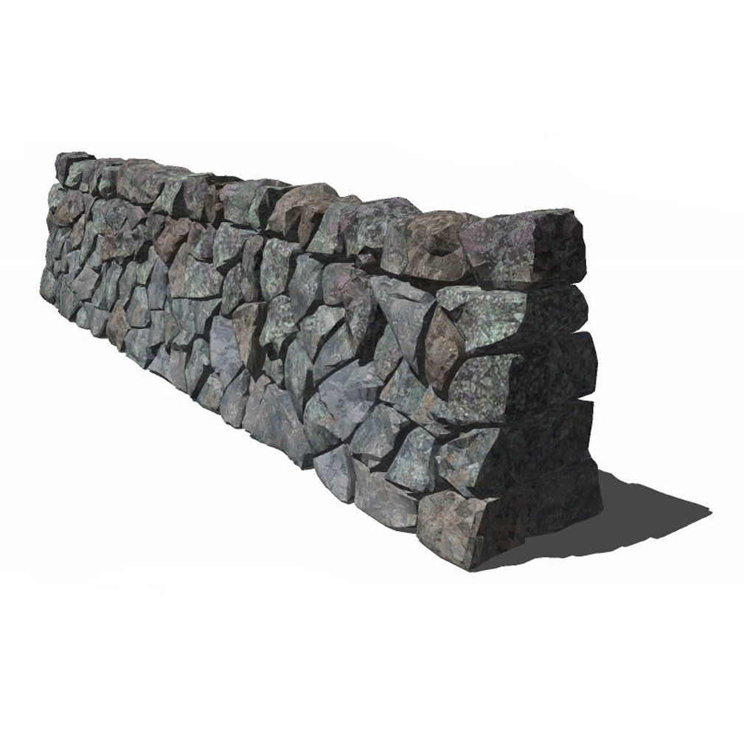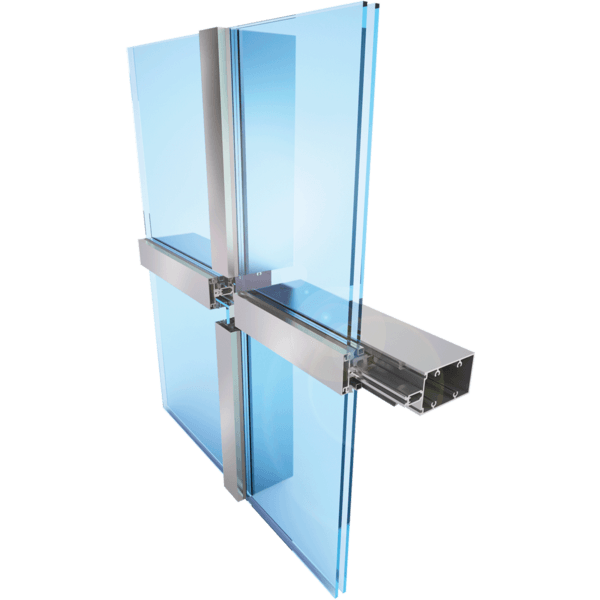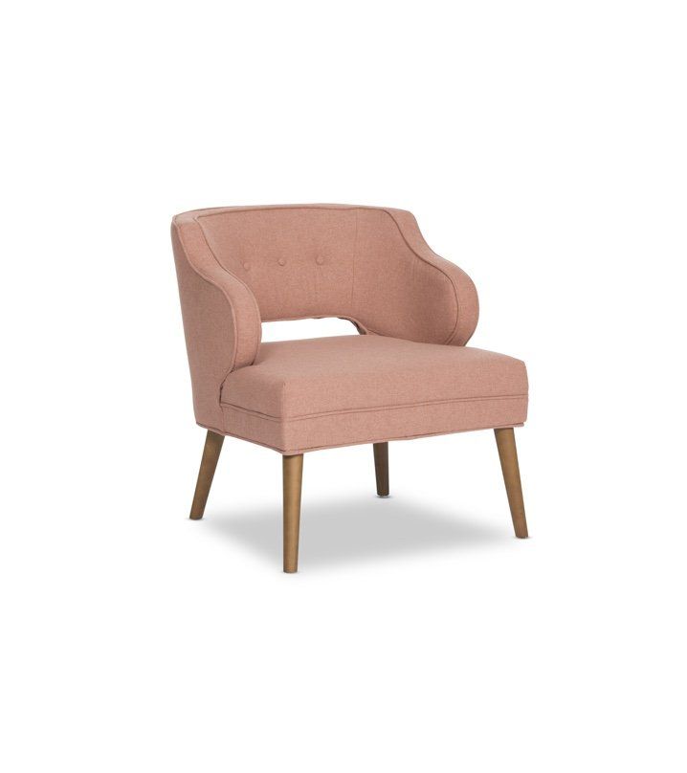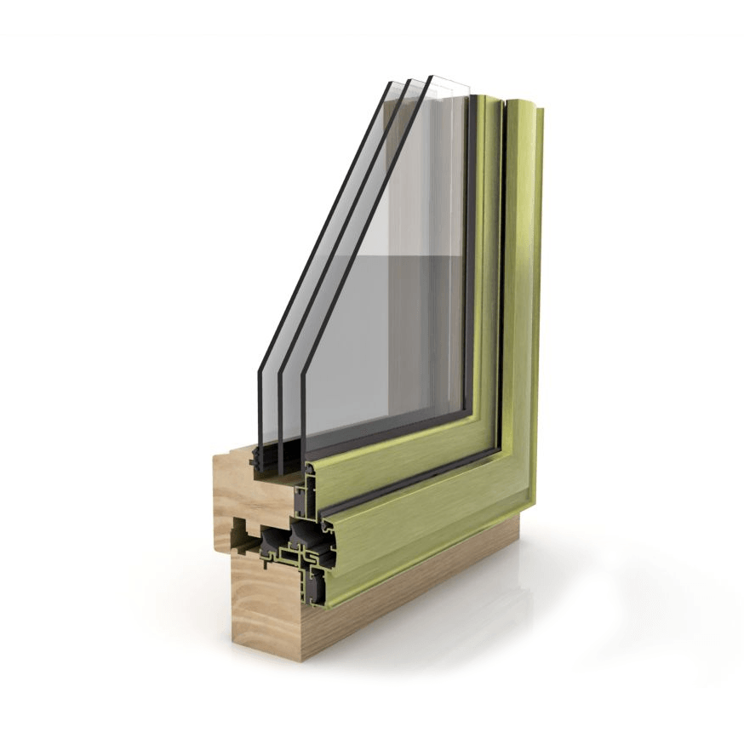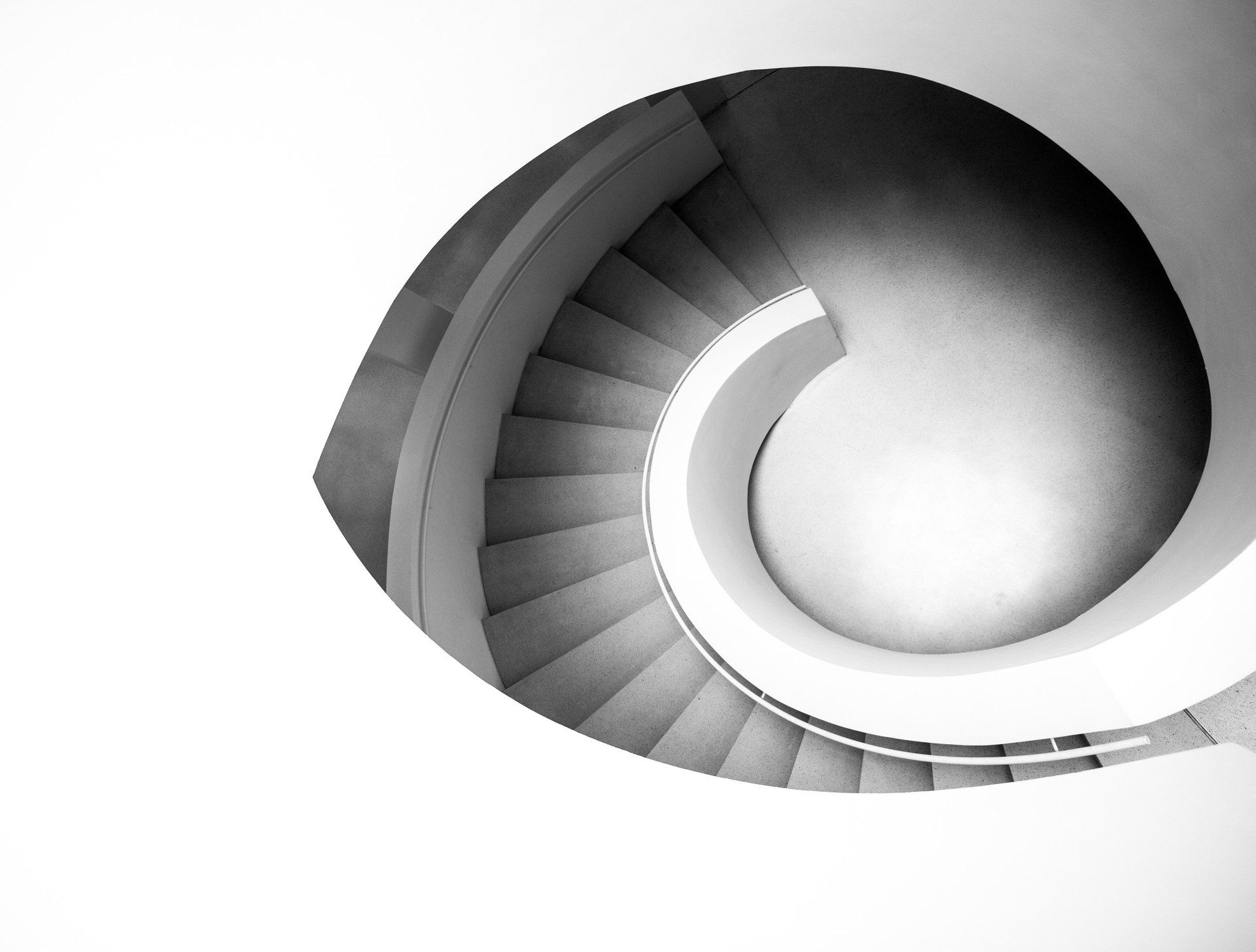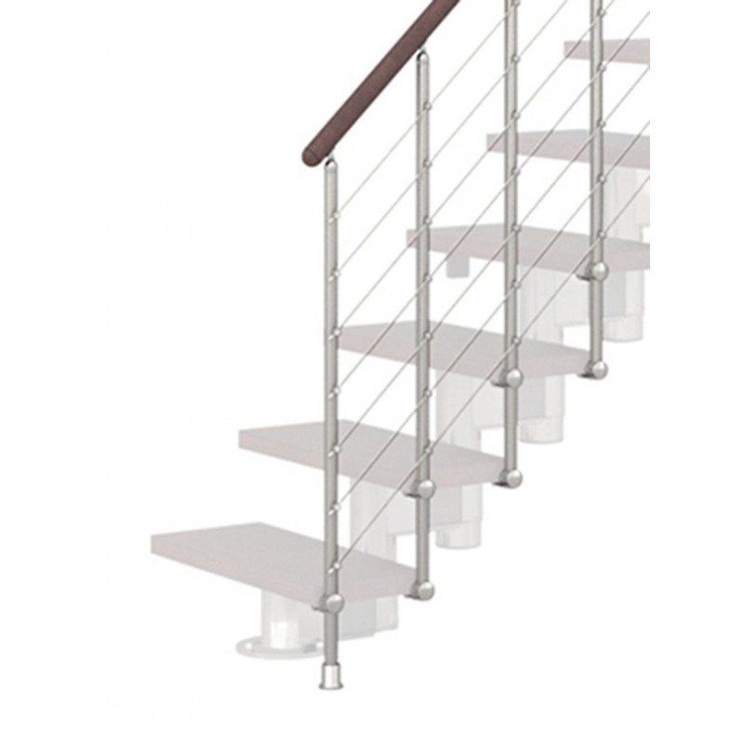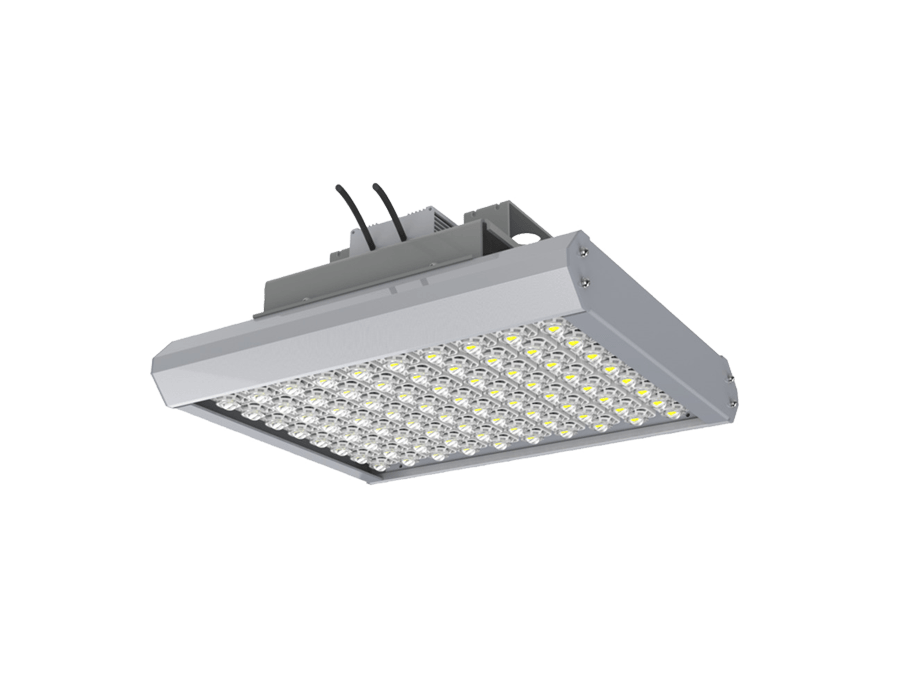Montantes en Muros Cortina de Revit
4 de mayo de 2019
Studs in Curtain Walls from Revit
El montante (de un muro cortina) está definido por un perfil que "se extruye" a lo largo de una trayectoria, que a su vez está definida por una rejilla del muro cortina.
- Ficha Arquitectura > Grupo Construir > Montante
The stud (of a curtain wall) is defined by a profile that "is extruded" along a path, which in turn is defined by a grid of the curtain wall.
Al momento de colocar un Montante, podemos elegir si queremos hacerlo a lo largo de una "línea de Rejilla", por "segmento de línea de rejilla", o bien seleccionado "Todas las líneas de rejillas" a la vez (siempre y cuando no tengan ya colocada un montante).
When placing a stud, we can choose if we want to do it along a "Grid line", by "grid line segment", or by selecting "All grid lines" at the same time (as long as it does not already have an upright).
Los muros cortina, pueden contener montantes preestablecidos dentro del propio "tipo", con lo cual se insertarán como parte del muro Cortina. Sin embargo, estos se pueden modificar, quitar, o agregar en caso que fuera necesario.
El montante toma información de la rejilla para adaptarse al momento de su colocación. Por ejemplo, si colocamos un montante en una rejilla interior del muro cortina, se centrará.
The curtain walls may contain pre-established posts within the "type" itself, with which they will be inserted as part of the Curtain Wall. However, these can be modified, removed, or added if necessary. The stud takes information from the grid to adapt to the moment of its placement. For example, if we place a stud in an interior grid of the curtain wall, it will center.
Mientras que si lo hacemos en una rejilla de los bordes, entonces el montante se alineará de tal manera que uno de sus lados quedará alineado con la rejilla (ubicándose hacia dentro del muro cortina).
Para aprender más sobre los muros cortina visita la web www.bibliocad.com donde no sólo podrás descargar miles de proyectos de arquitectura e ingeniería, sino también ver los mejores tutoriales sobre Revit, AutoCAD, Lumion y otros.
While if we do it in a grid of the edges, then the upright will be aligned in such a way that one of its sides will be aligned with the grid (located inside the curtain wall). To learn more about curtain walls visit the website www .bibliocad.com where you can not only download thousands of architecture and engineering projects, but also see the best tutorials on Revit, AutoCAD, Lumion and others.
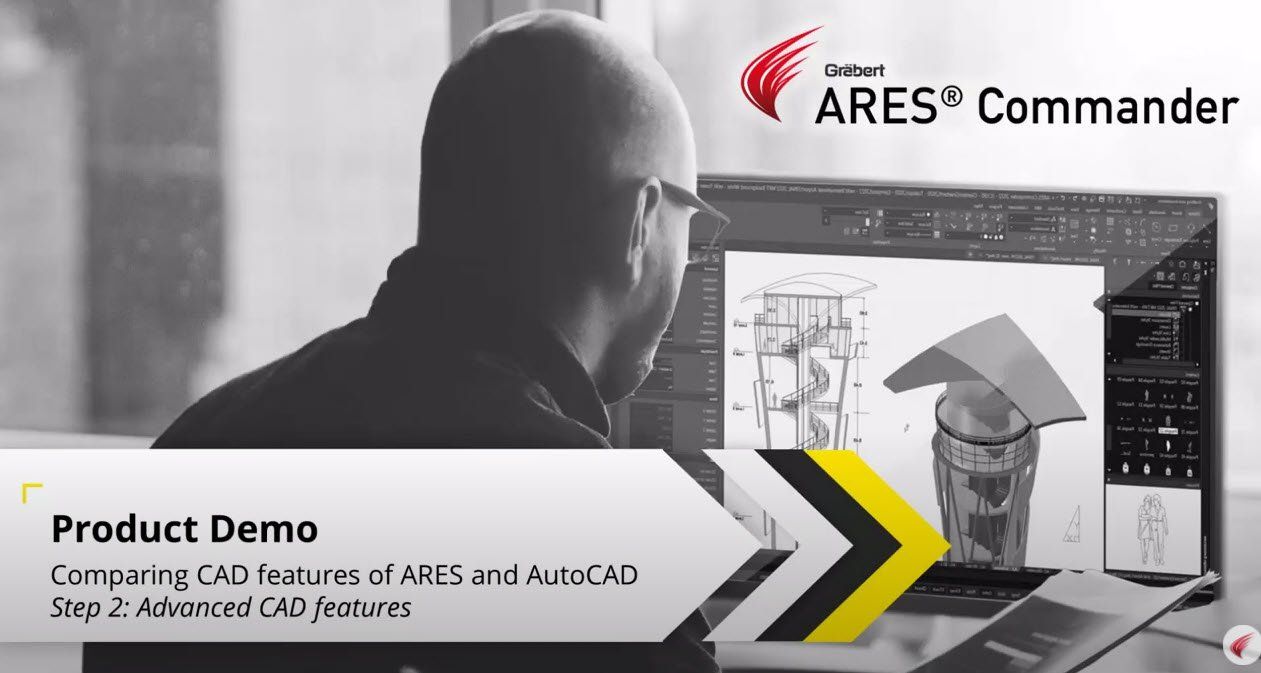
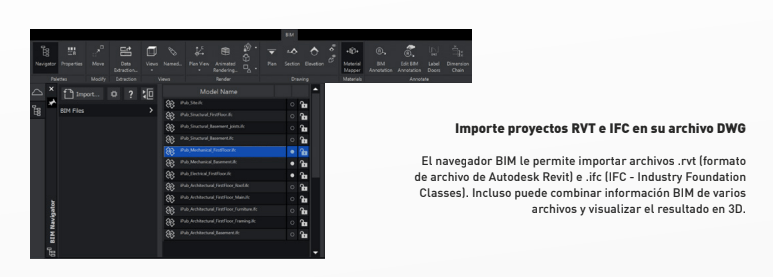
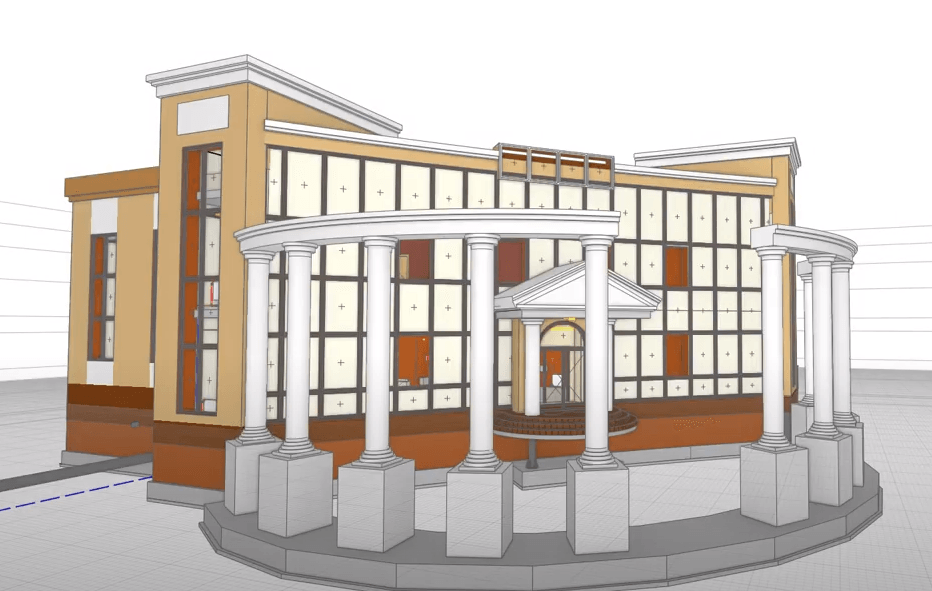
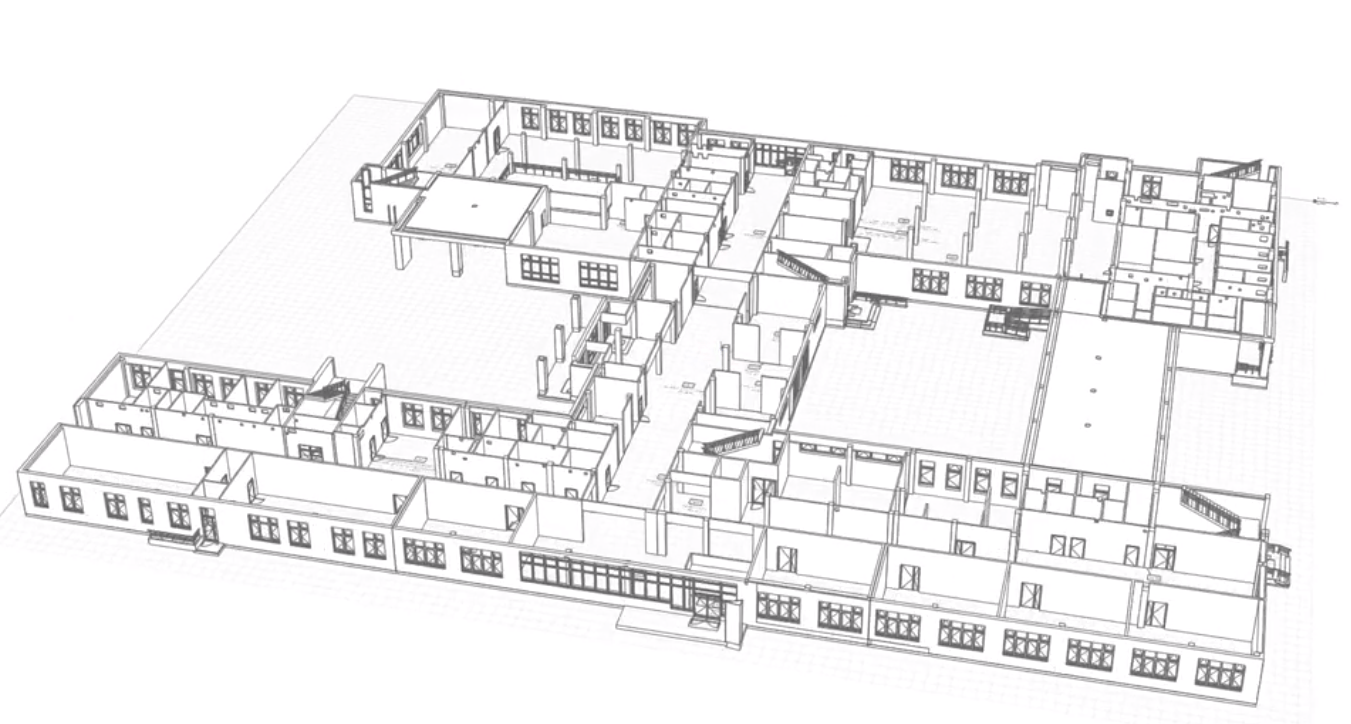
Conoce la nueva plataforma www.miltonchanes.academy
Aprende Revit Online, desde 29 euros por mes.
Podrás darte de baja cuando lo desees.
¿Tienes dudas? No te preocupes podrás probarlo gratis durante 7 días.

