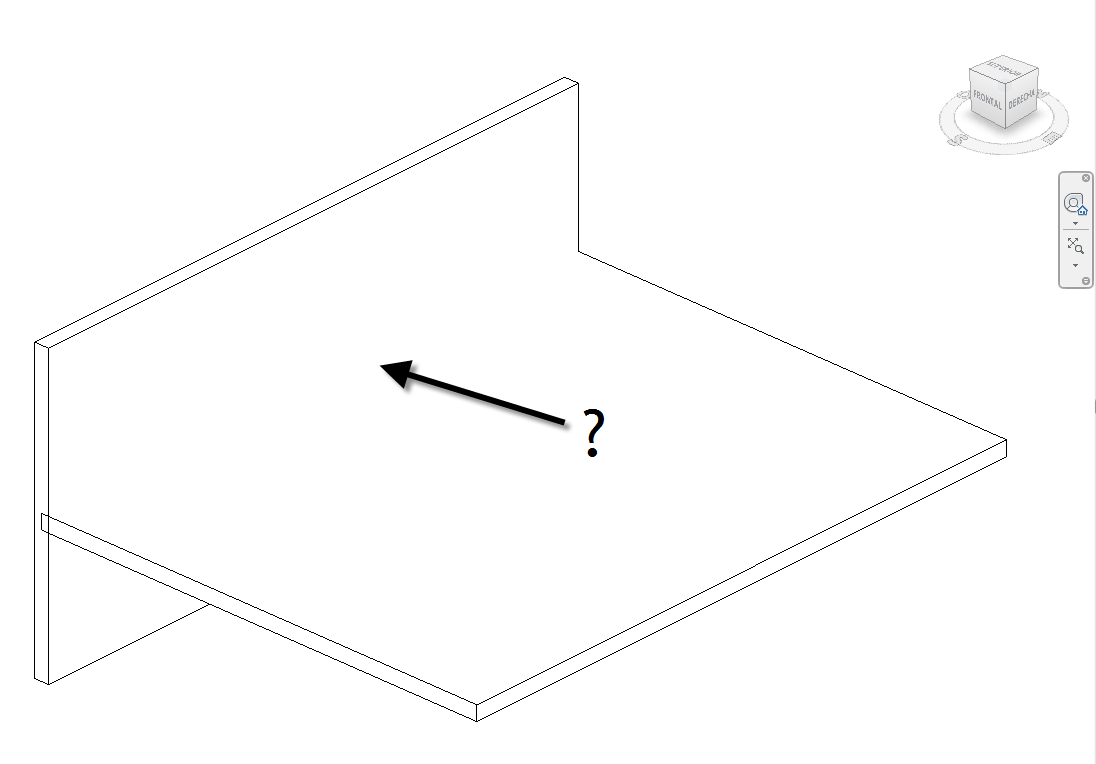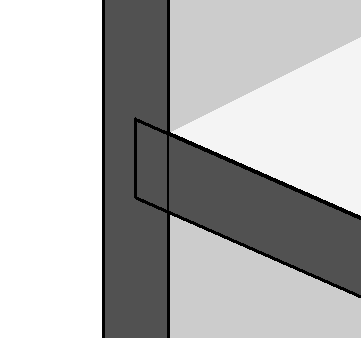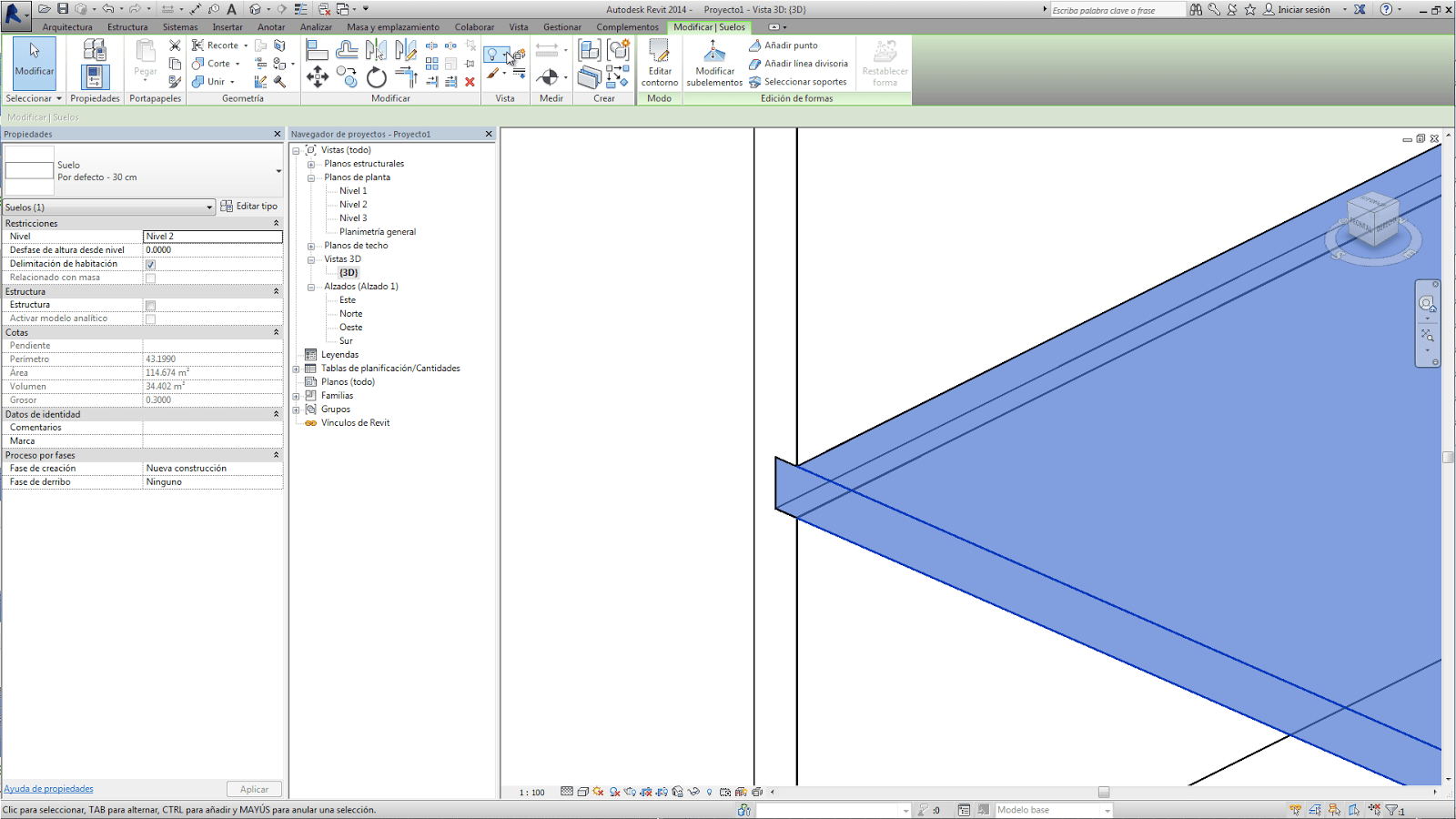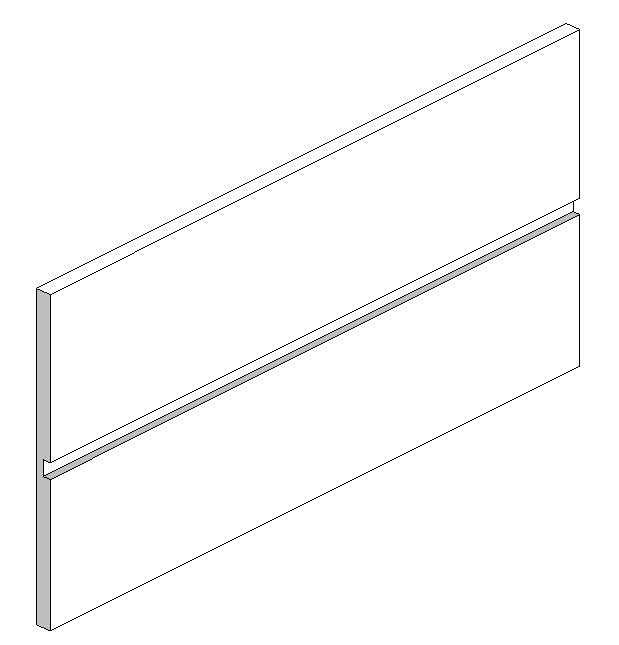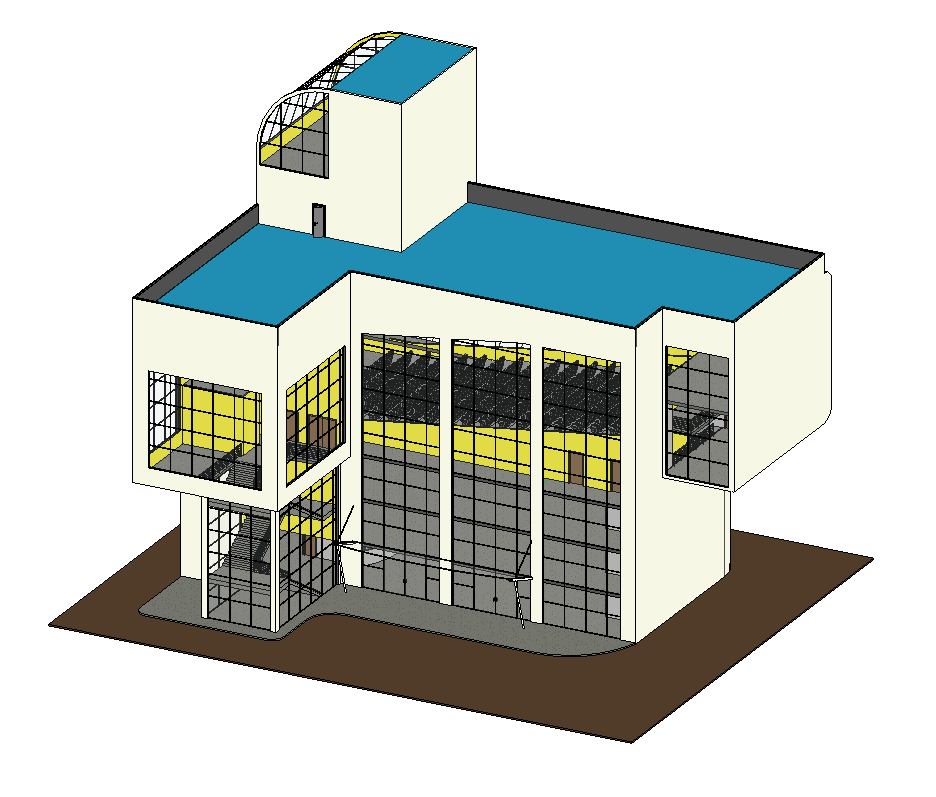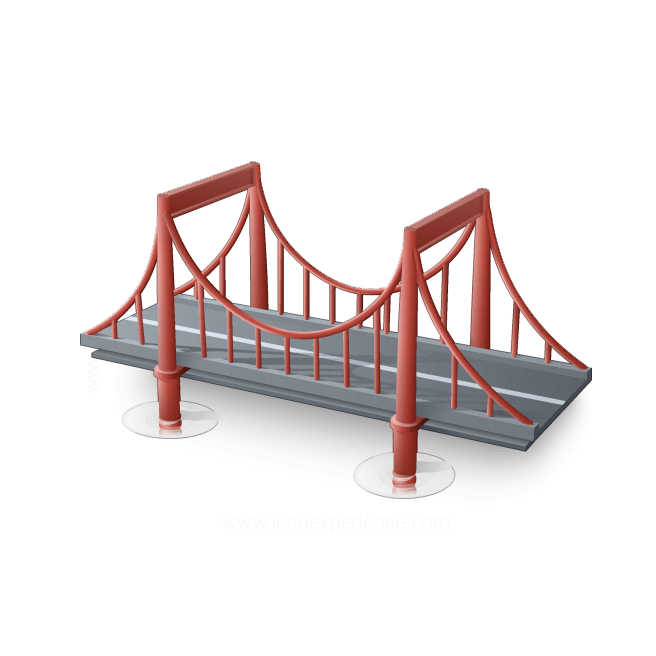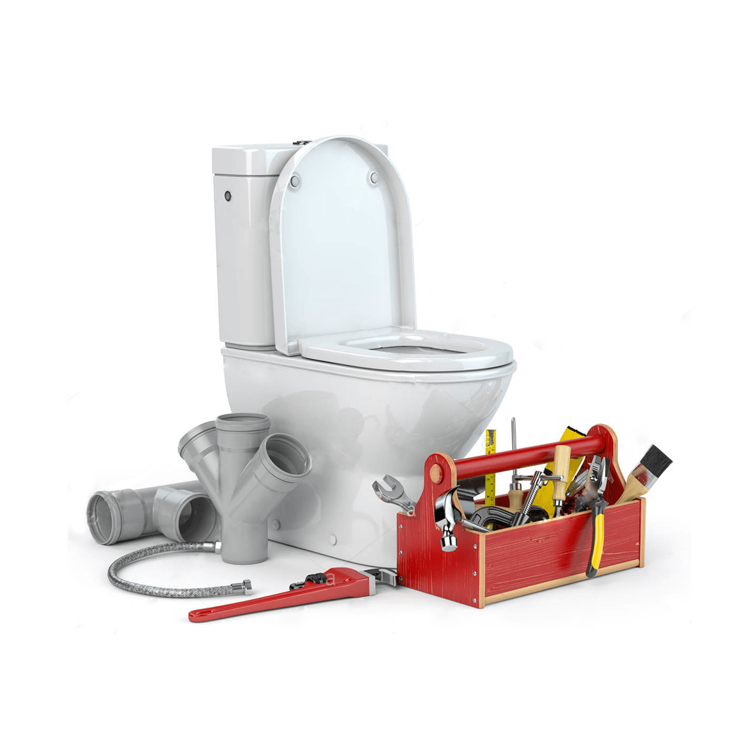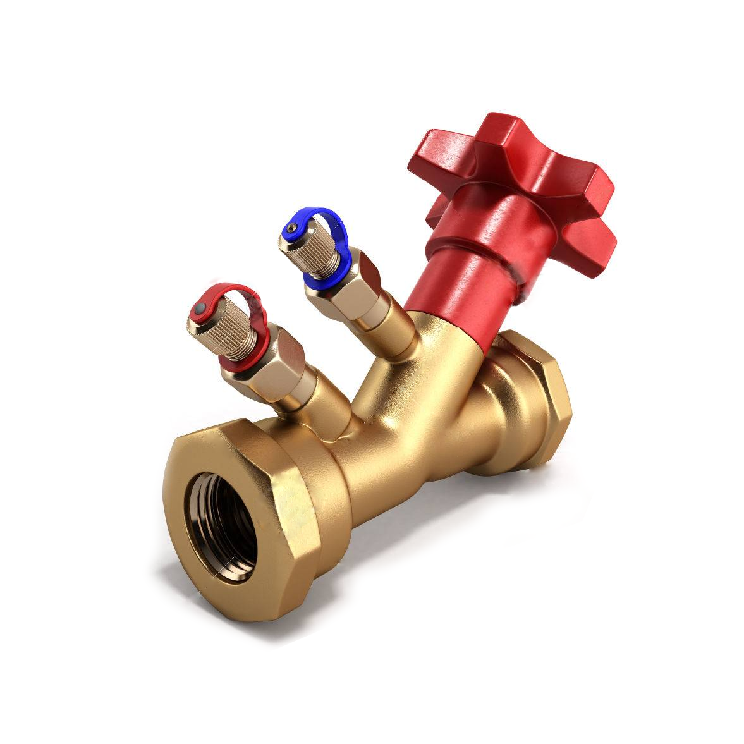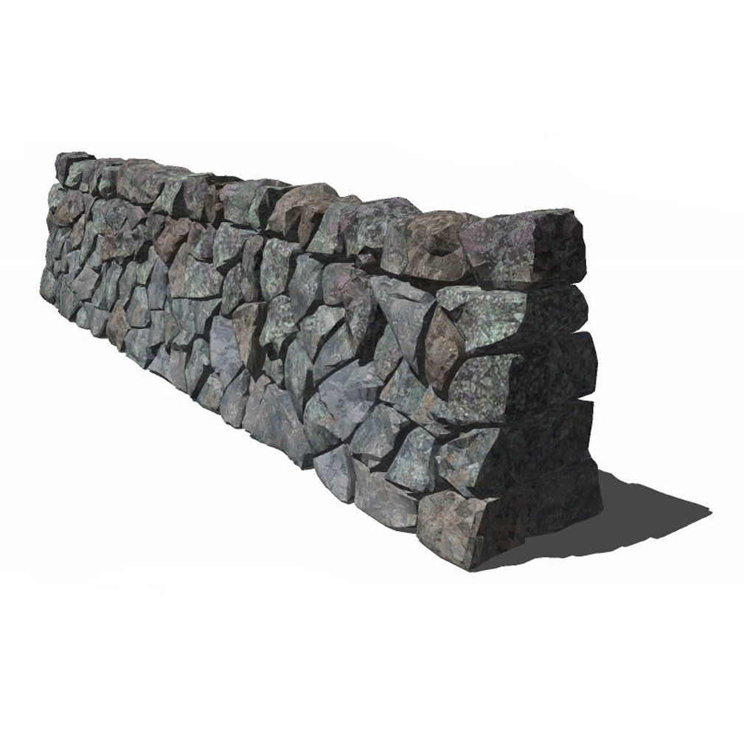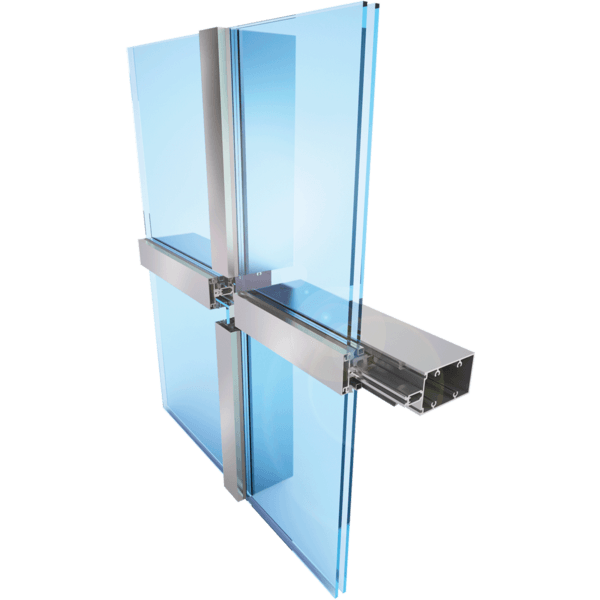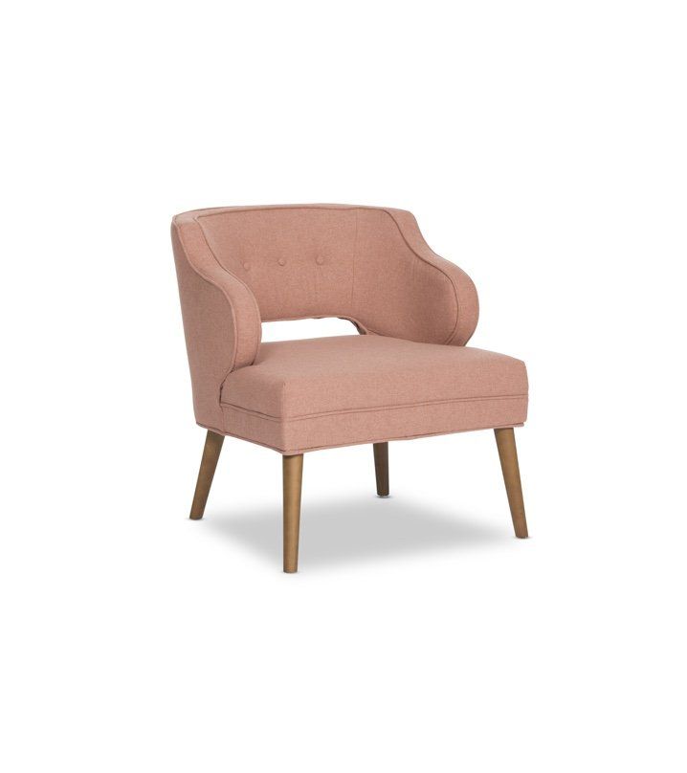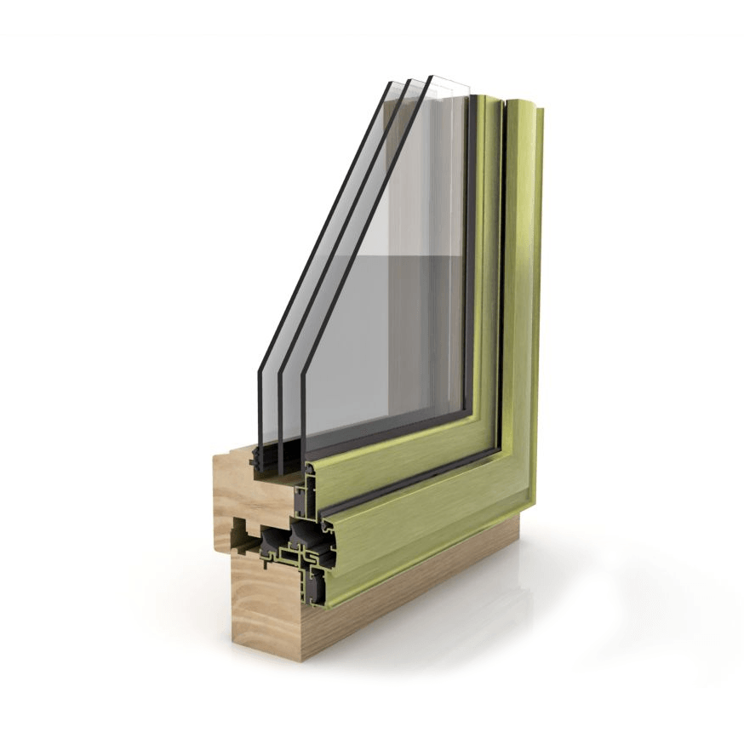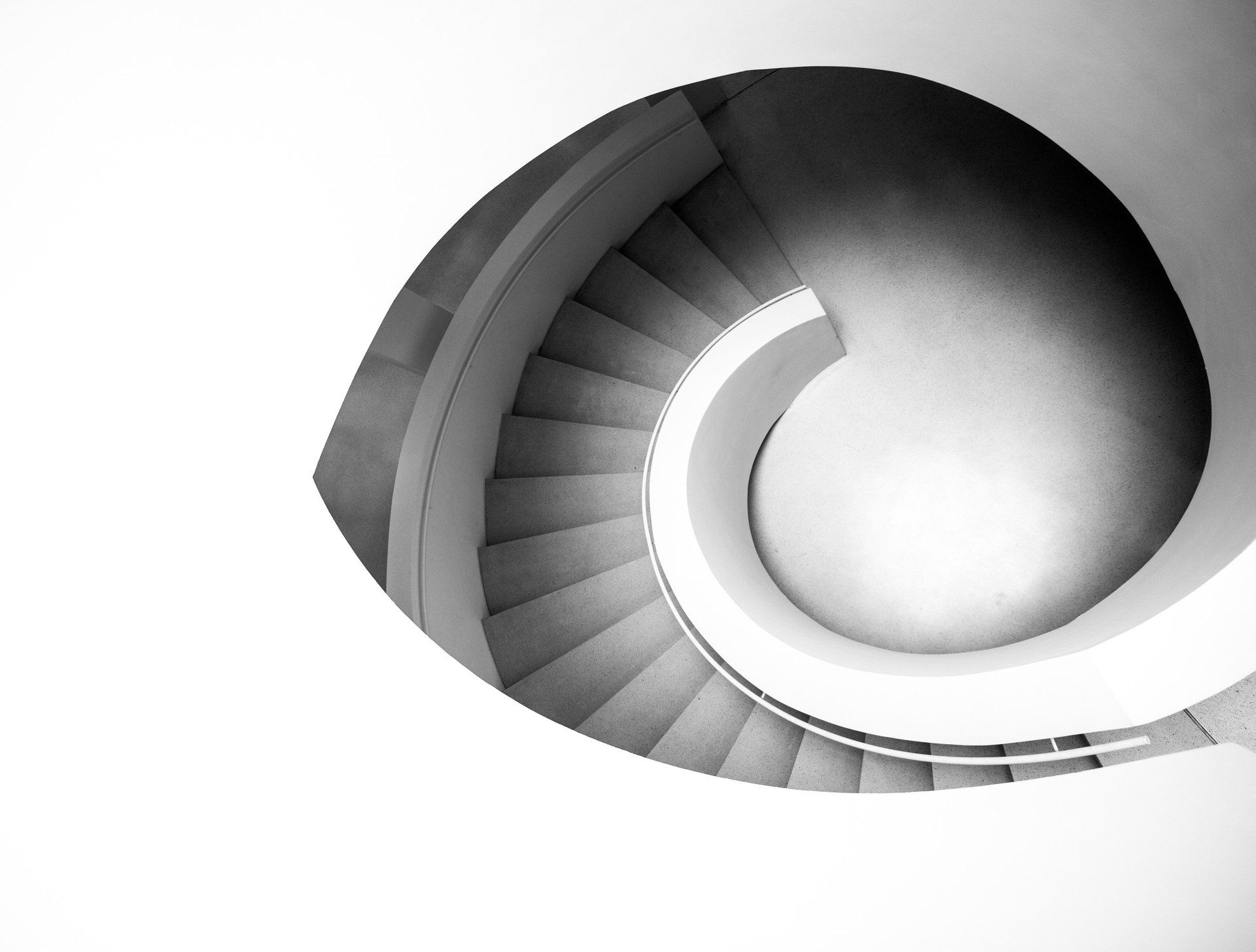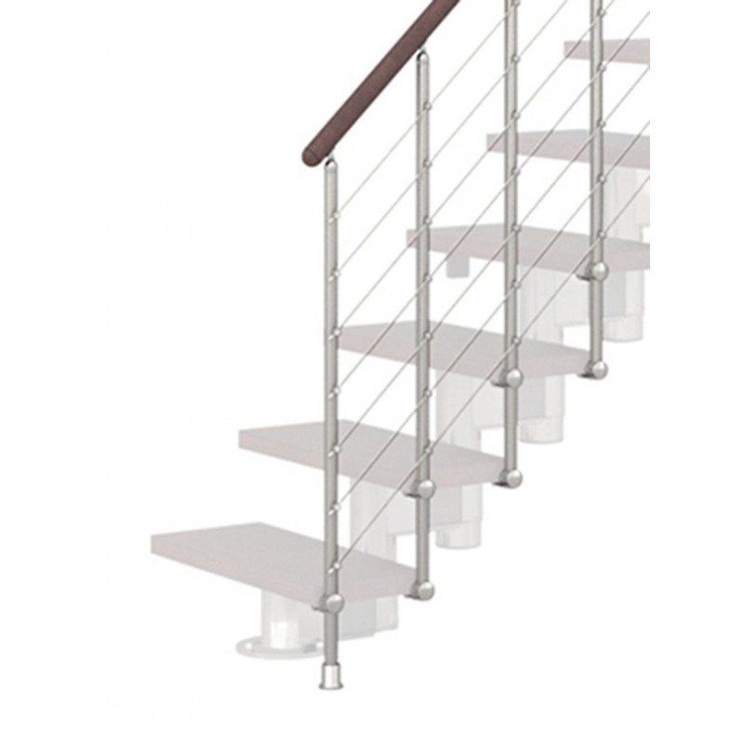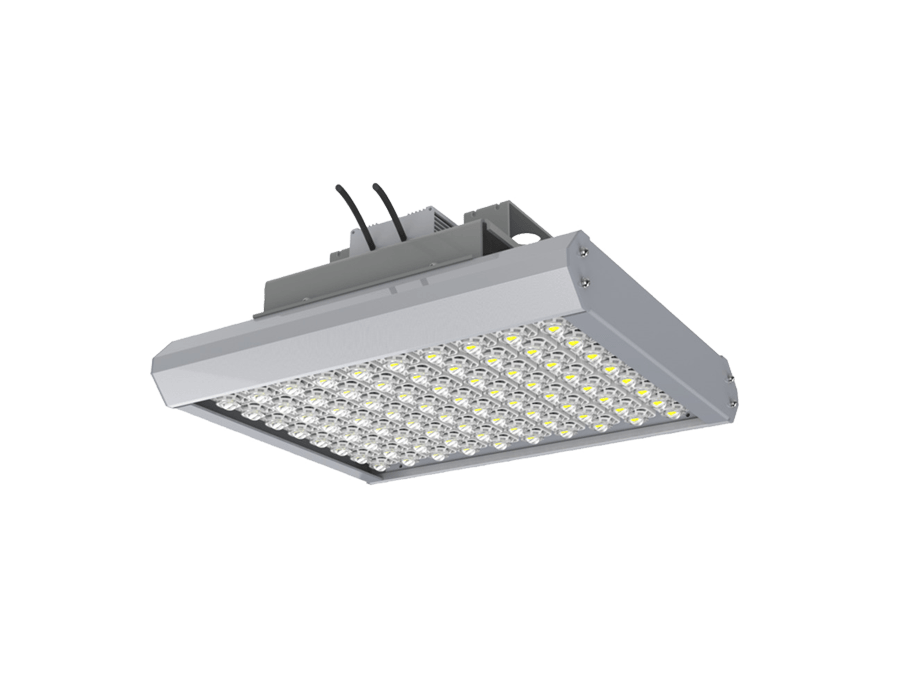Arista en el cruce entre muro y suelo en Revit
3 de mayo de 2019
Edge at the junction between wall and floor in Revit
Elena, una de nuestras alumnas del curso online de Nivel 1 de Revit, nos hace una pregunta respecto al cruce entre el muro y el suelo. Según nos cuenta en un email, ha creado el suelo de tal manera que su contorno coincide con el eje del muro. Esto hace que no se visualice la "arista" que en teoría debería existir entre el muro y el suelo. En la siguiente imagen, vemos como el muro y el suelo aparecen cruzados en el espacio y por lo tanto no se define la arista.
Elena, one of our students of the Revit Level 1 online course, asks us a question about the crossing between the wall and the floor. According to an email, she has created the floor in such a way that its contour coincides with the axis from the wall. This does not visualize the "edge" that theoretically should exist between the wall and the floor. In the following image, we see how the wall and the floor appear crossed in space and therefore the edge is not defined.
En este tutorial, presentado por BiblioCAD.com , crearemos un muro y un suelo que se cruzan, con el objetivo de ver como solucionar este "problema".
Cuando el suelo "se mete dentro" del muro, lo que están haciendo es "cruzarse" en el espacio; con lo cual, en una vista 3D podemos comprobar que no existe la arista que muestra el cruce entre ambos, porque Revit no es capaz de hacerlo de manera automática.
Al observar de cerca este "encuentro" podemos distinguir que la parte común al suelo y al muro se está contabilizando doble, ya que ambos están compartiendo el mismo espacio, algo que es incorrecto.
In this tutorial, presented by BiblioCAD.com, we will create a wall and a floor that intersect, in order to see how to solve this "problem". When the soil "gets inside" the wall, what they are doing is "crossing" " in the space; with which, in a 3D view we can verify that the edge does not exist that shows the crossing between both, because Revit is not able to do it of automatic way. Looking closely at this "meeting" we can distinguish that the common part of the floor and the wall is being counted double, since both are sharing the same space, something that is incorrect.
La solución "rápida" para ello es "Unir" el suelo y el muro, dándole prioridad al muro sobre el suelo o al suelo sobre el muro (Revit permite alternar estas opciones), y entonces aparecerá la arista de separación, simplemente porque entonces si existirá una arista ya que dejarán de ser elementos cruzados.
The "quick" solution for this is to "join" the floor and the wall, giving priority to the wall on the ground or the floor on the wall (Revit allows to toggle these options), and then the separation edge will appear, simply because then if there will be an edge as they will no longer be crossed elements.
Claro, la unión es un proceso que trae consigo que los objetos realicen ciertas tareas "juntos", aunque no es una unión como la que ocurre con los sólidos de AutoCAD donde pasan a formar parte de un nuevo objeto. Por ello hay que ver cuando conviene hacer esta operación en Revit y cuando no, aunque me temo que para ello hay que adquirir experiencia ya que no se pueden contemplar todos los ejemplos posibles en un sólo tutorial. Cuando vean este ejemplo, tienen que comprender que estamos resolviendo un problema puntual entre el suelo y el muro, que aparecen cruzados y por ello Revit no muestra la Arista que los separaría.
Una vez usamos la herramienta "UNIR" entre el Suelo y Muro, Revit por defecto da prioridad al Suelo, haciendo que sea el Muro quien adquiera la "obligación" de ser "mordido" por la forma del suelo.
Of course, the union is a process that brings with it that the objects perform certain tasks "together", although it is not a union like the one that happens with the solids of AutoCAD where they become part of a new object. Therefore we must see when it is convenient to do this operation in Revit and when not, although I am afraid that for this you have to acquire experience since you can not see all the possible examples in a single tutorial. When you see this example, you have to understand that we are solving a specific problem between the floor and the wall, which appear crossed and therefore Revit does not show the edge that would separate them. Once we use the "UNIT" tool between the floor and wall, Revit by default gives priority to the floor, making it the wall who acquires the "obligation" to be "bitten" by the shape of the floor.
Si "apagamos" el suelo, podemos comprobar que el muro tiene una "nueva" forma, mostrándose vacía la zona donde antes se cruzaba con el suelo.
If we "turn off" the floor, we can verify that the wall has a "new" shape, showing the area where it previously crossed with the floor, empty.
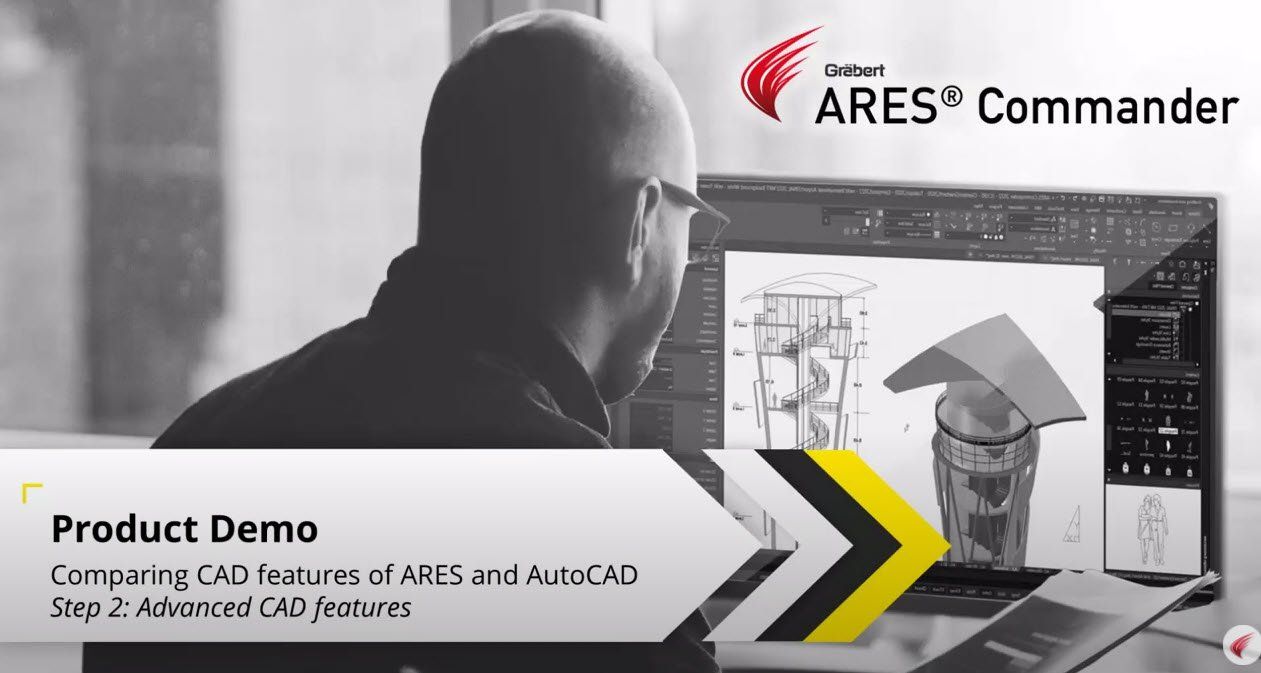
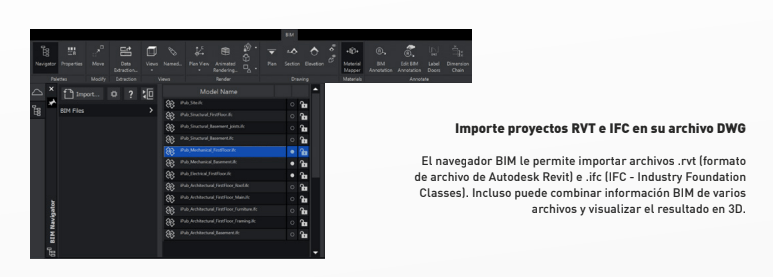
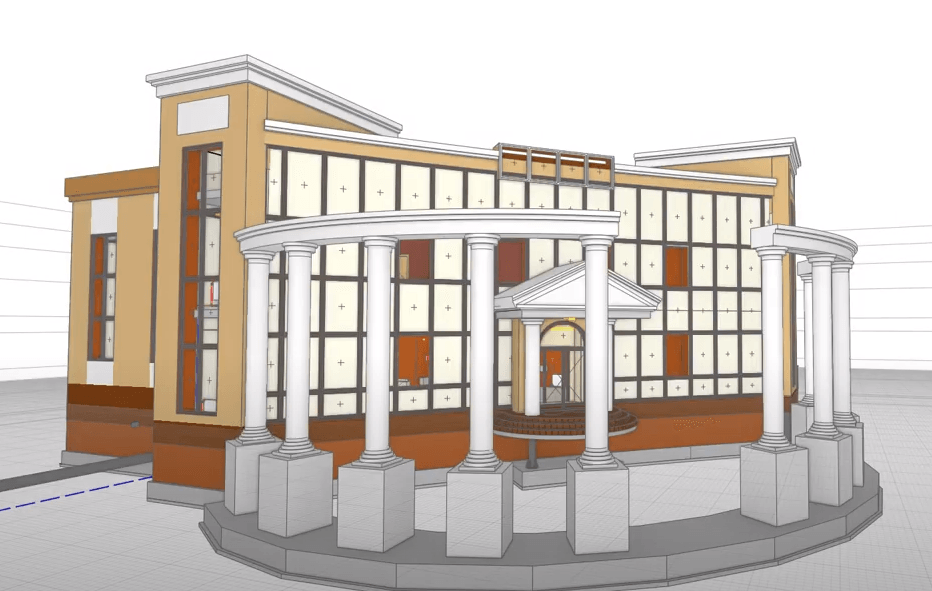
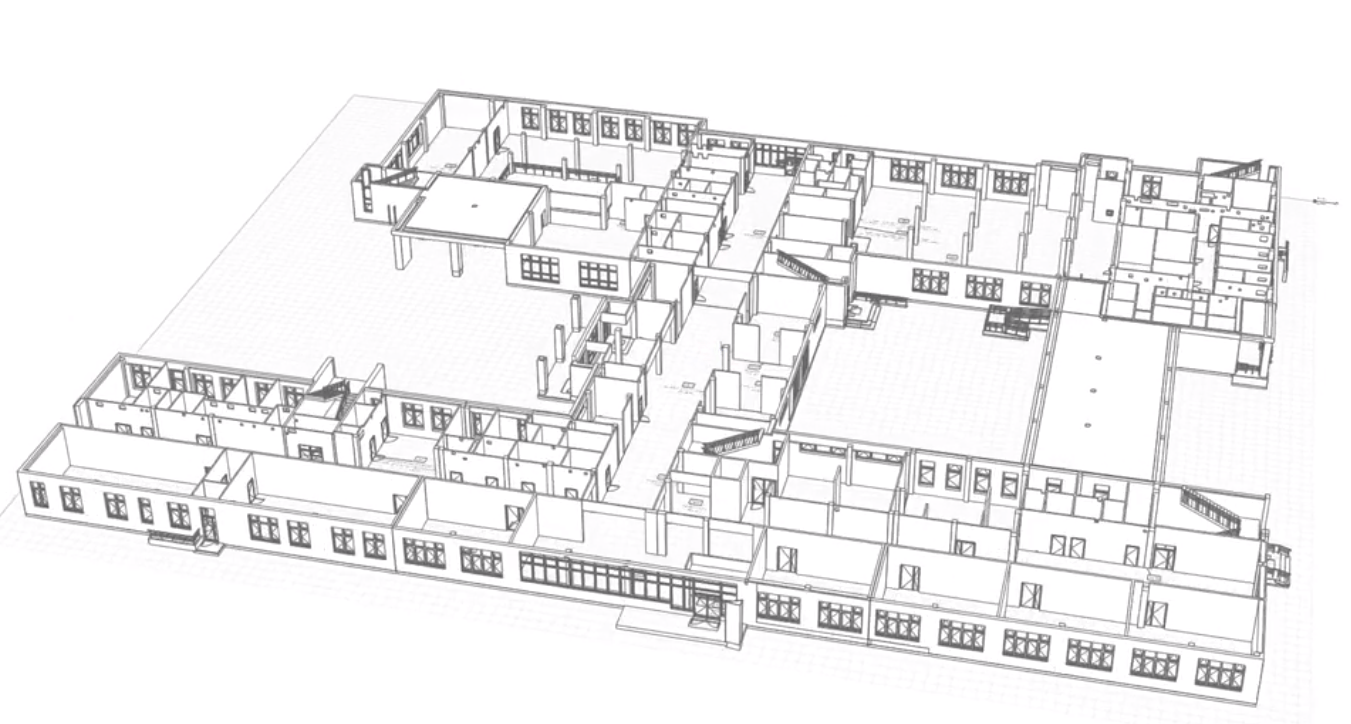
Conoce la nueva plataforma www.miltonchanes.academy
Aprende Revit Online, desde 29 euros por mes.
Podrás darte de baja cuando lo desees.
¿Tienes dudas? No te preocupes podrás probarlo gratis durante 7 días.

